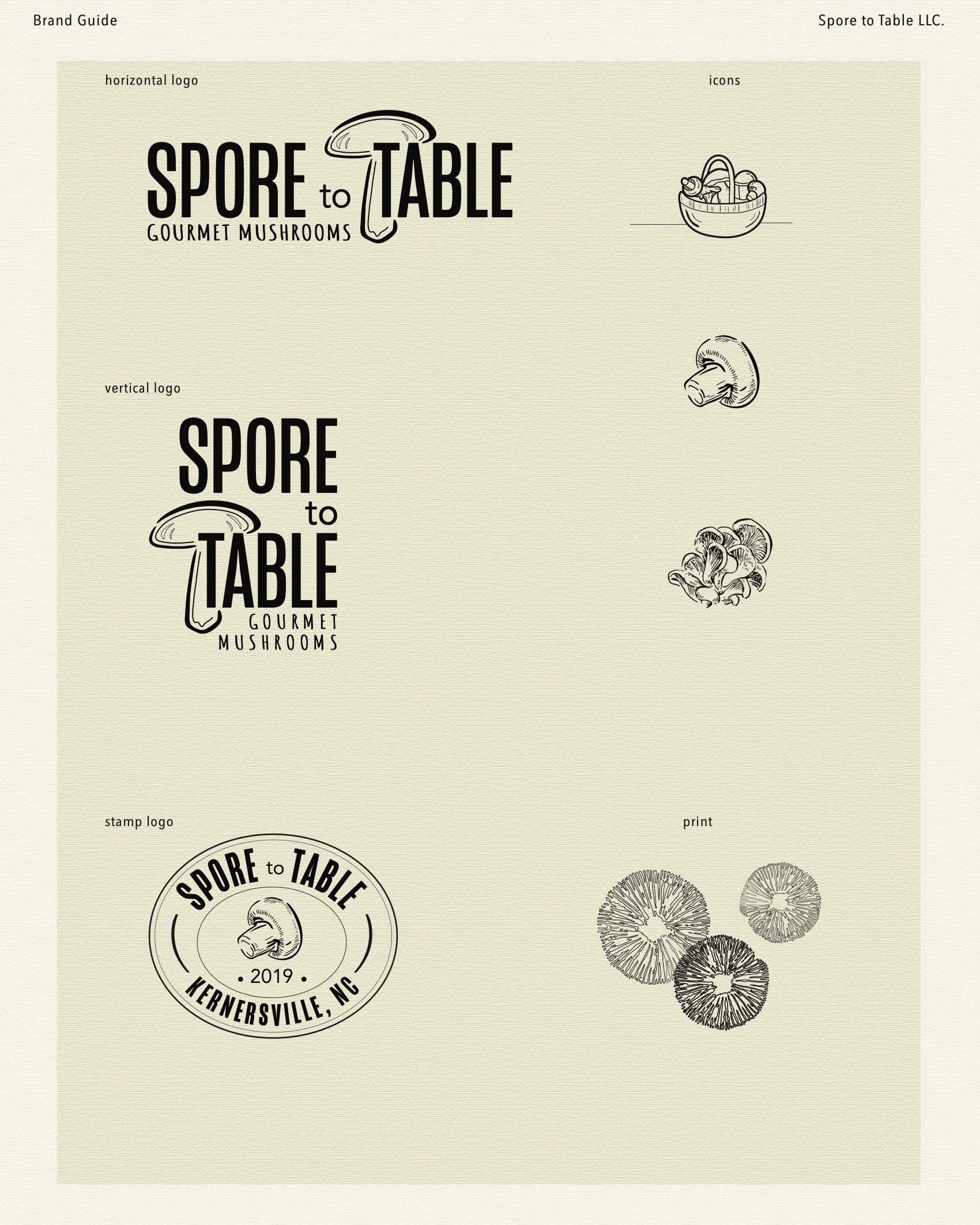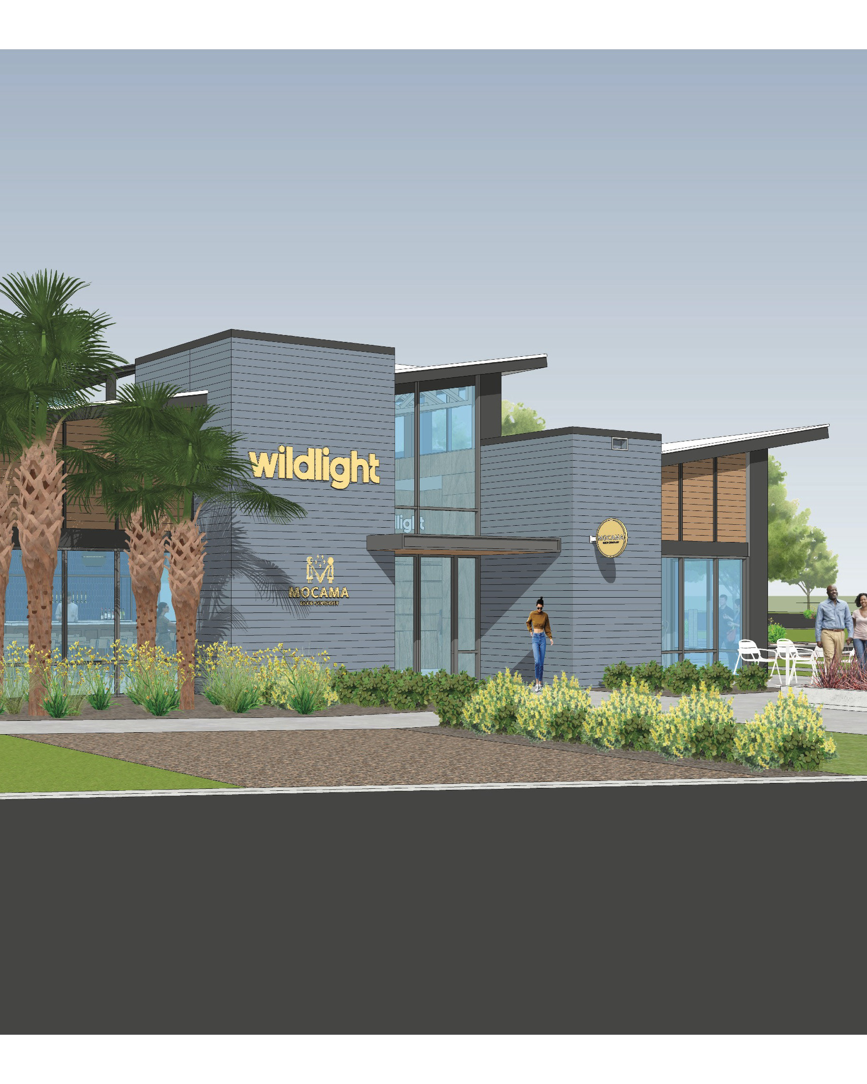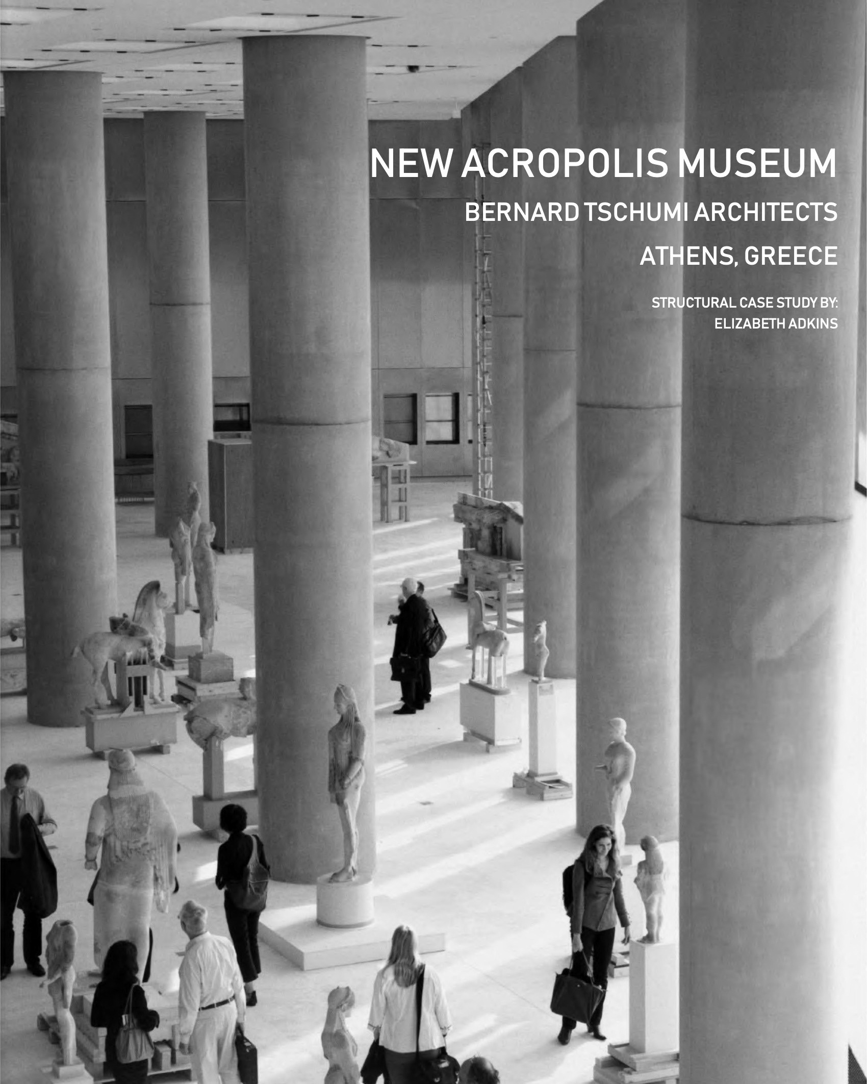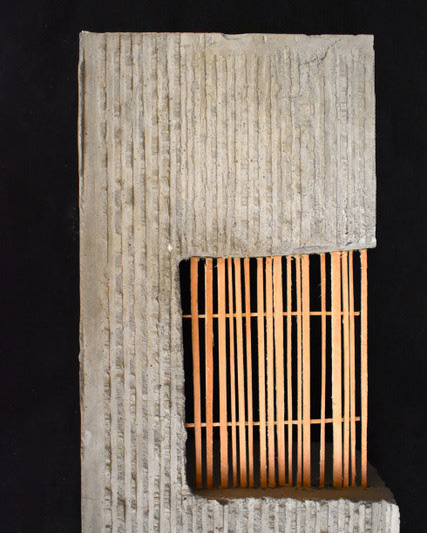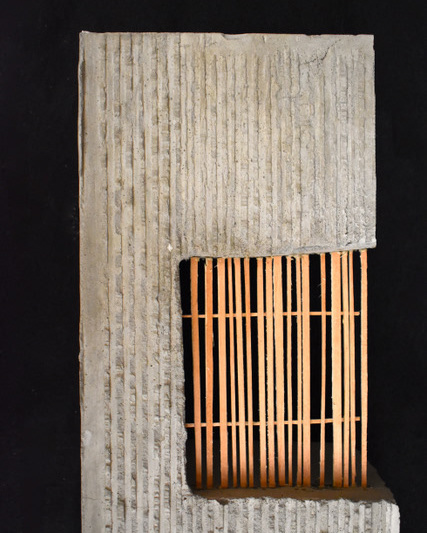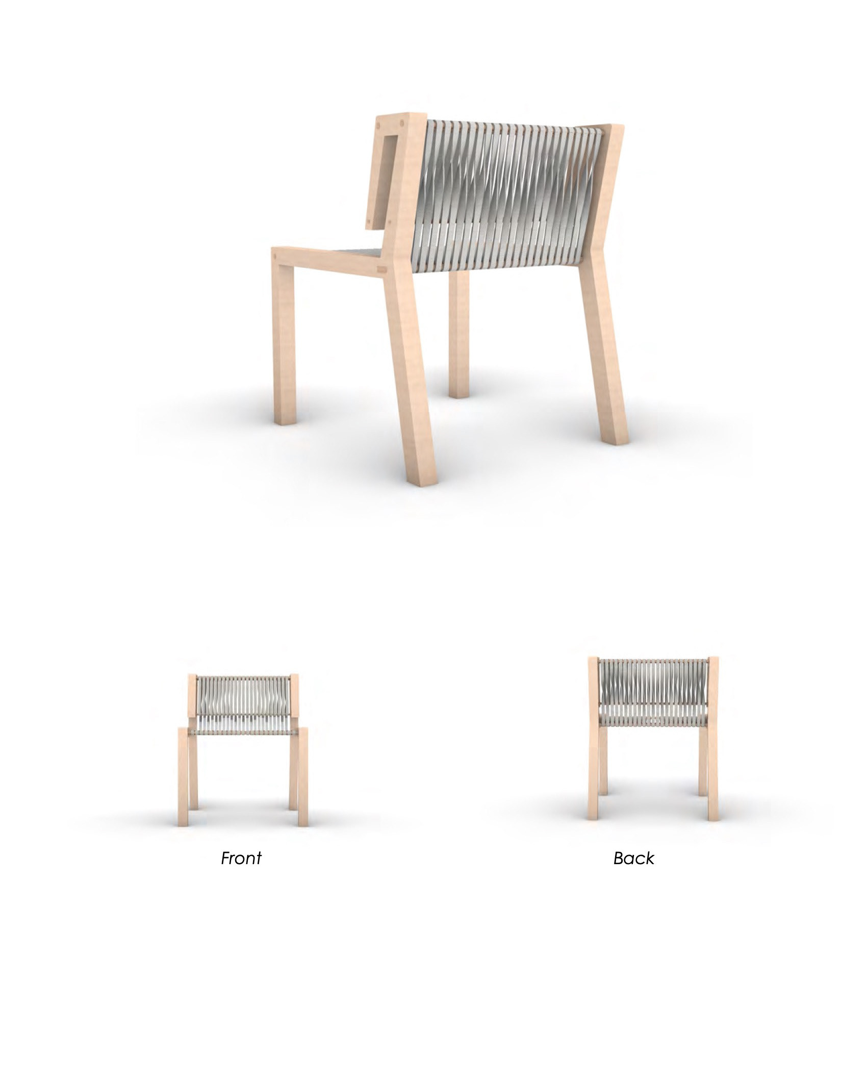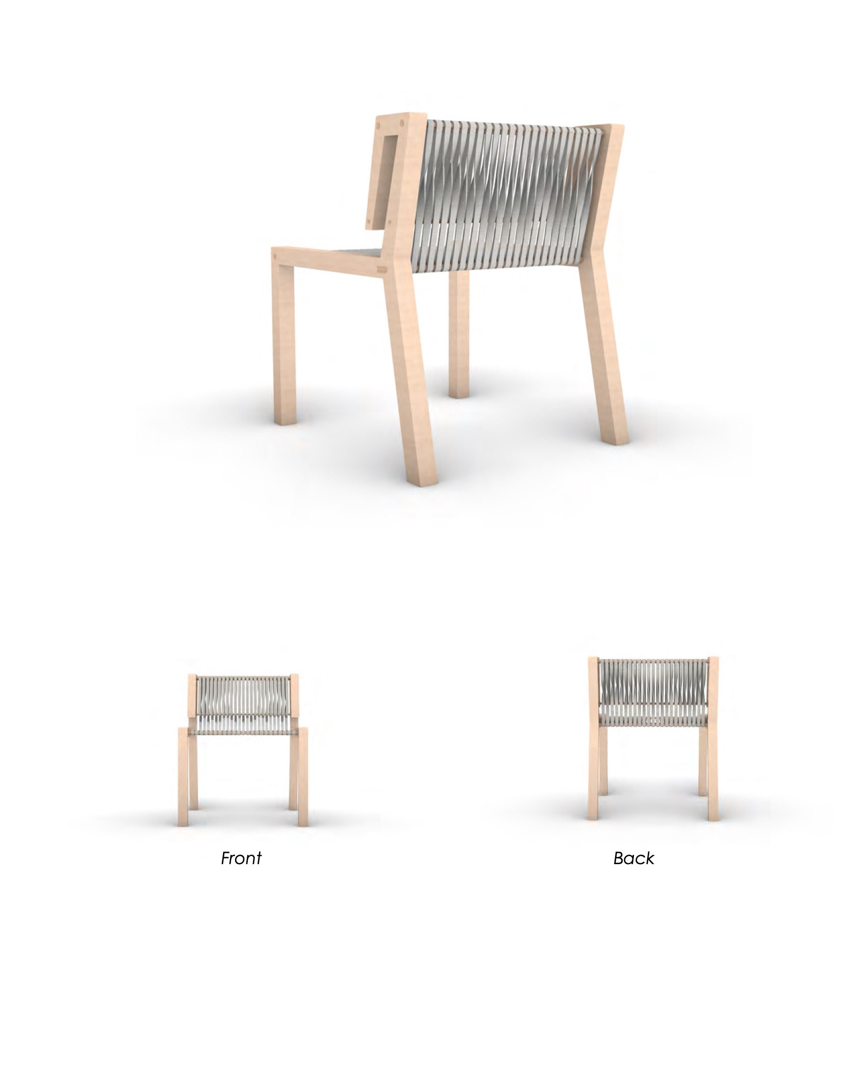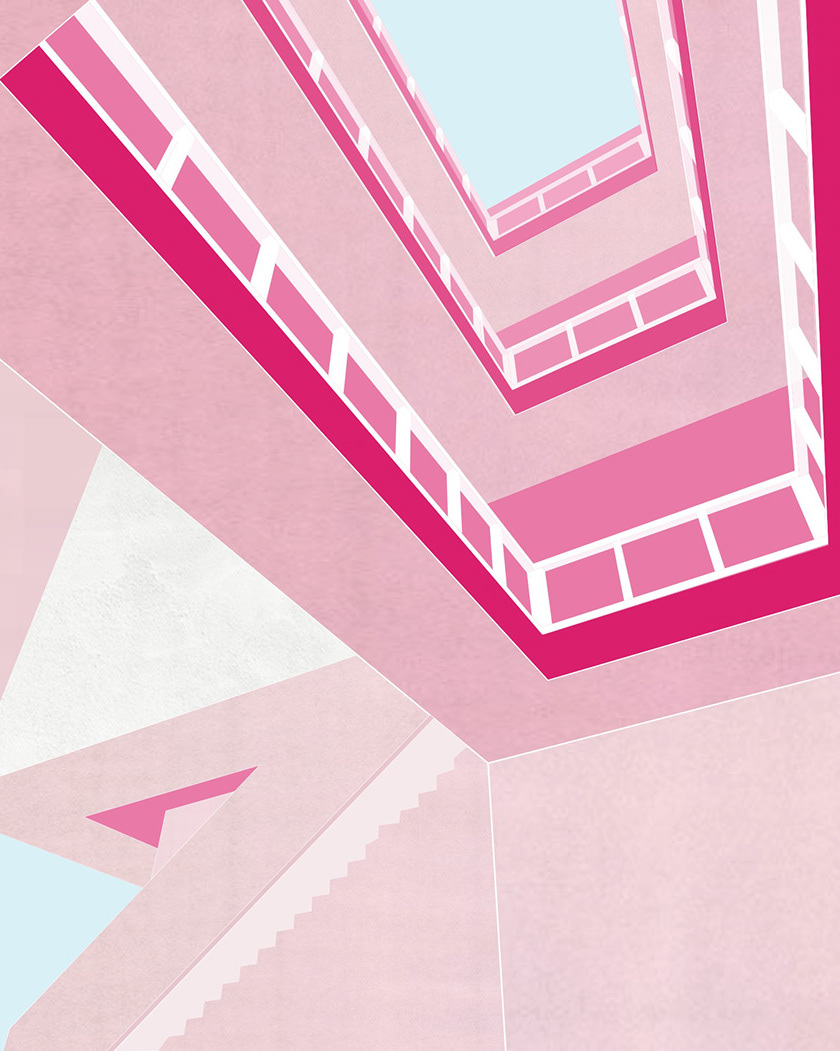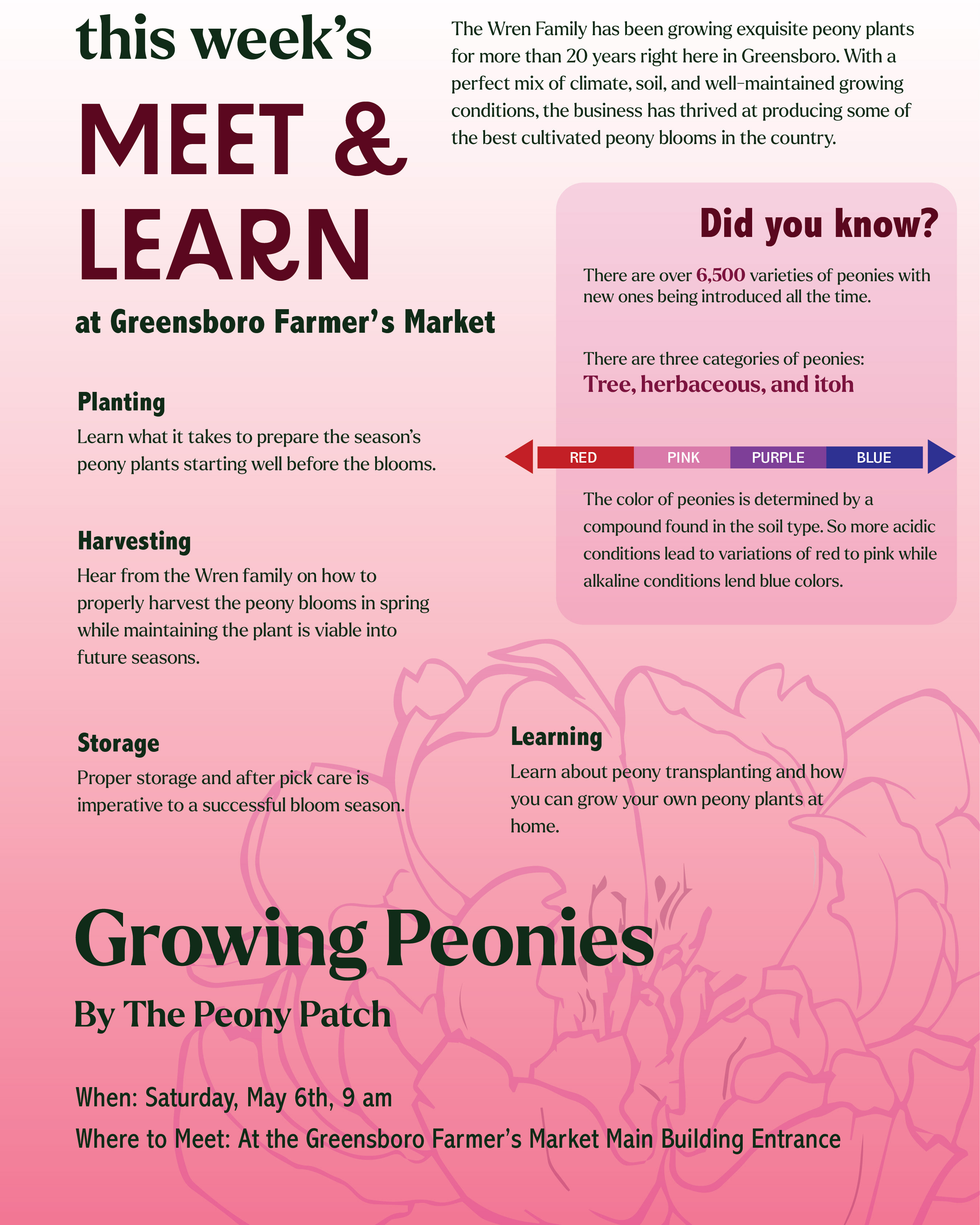An Introduction to Downtown Hollywood...
Hollywood, California is known for its roots in the film and entertainment industries. However, over the last few decades, street presence in Hollywood has diminished with increased crime rates, abandoned and underserved storefronts, and lack of accessibility and safety for pedestrians. This concept study project was focused on redevelopment at the northeast intersection of Hollywood Blvd. and Vine Street with the addition of a film archive building. Programmatically, the facility would include a primary usage as a physical film archive and restoration facility along with public use though library, event space, and public outdoor gathering space. The ground level would be reactivated to liven the adjacent streets and revitalize this historic place reminiscent of the former lure to downtown as it was in the past.
Historic Photo of Hollywood Blvd and Vine street intersection. 'Melody Lane' was the restaurant located in the northeast corner at the project site location from 1940-1955. This photo taken sometime during that period.
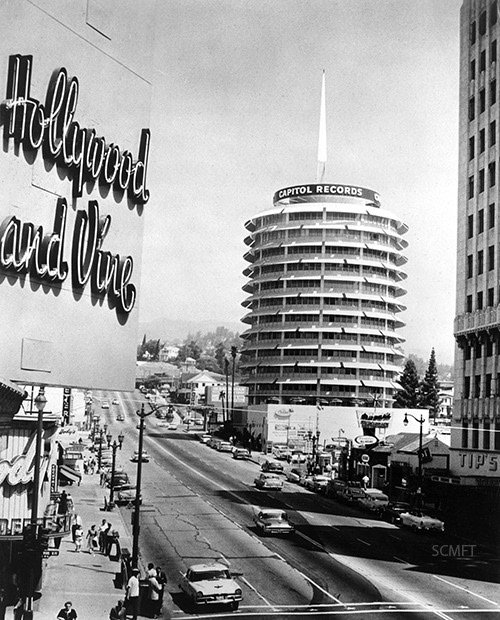
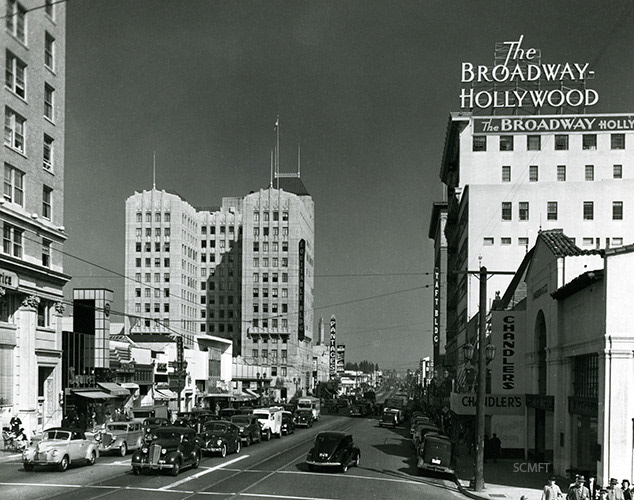
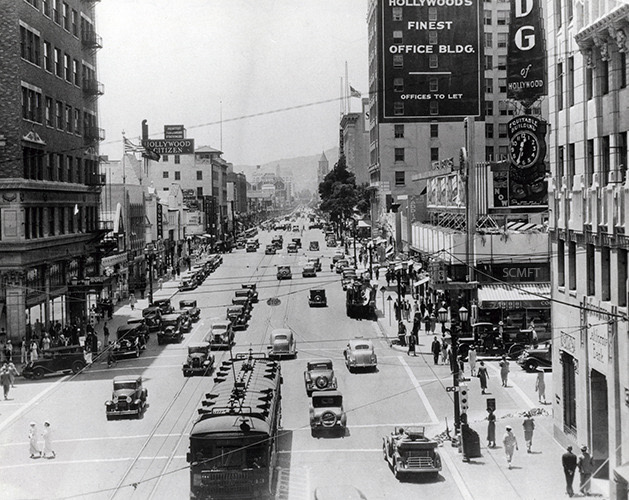
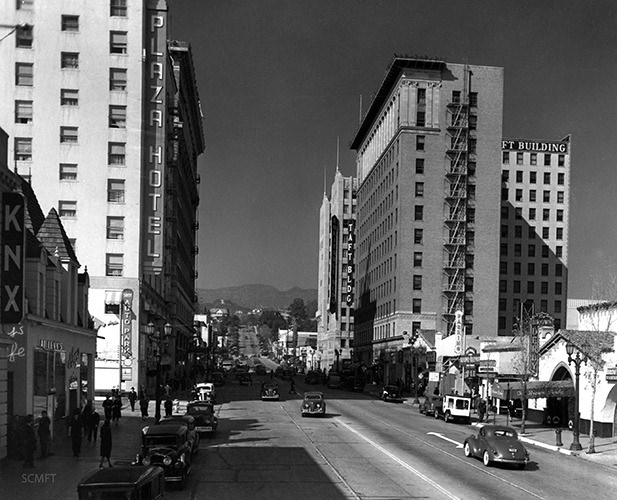
The images above show the historic architectural styles of the buildings adjacent to the site built during the golden age of Hollywood during its rise to cinema prominence. From left to right: View of the famous capital records building looking north, The Broadway Hotel and the Pantages theater in the distance facing east, view of Hollywood Blvd. facing west, and the Taft Building looking east. Many of these historic buildings still exist today.
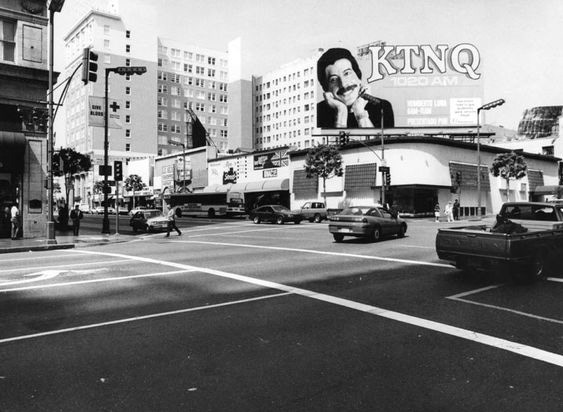
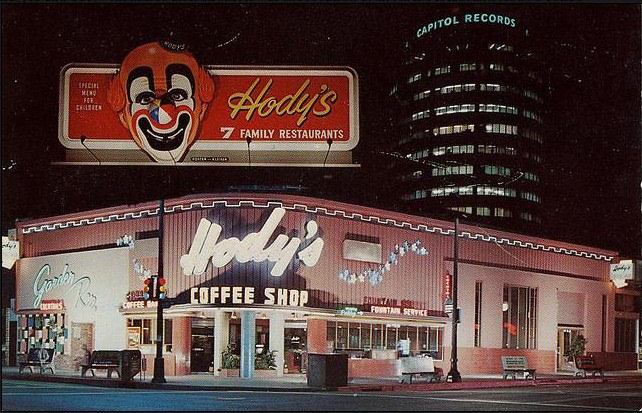
In 1955 the site was renovated for a 20 year lease for 'Hody's' and changed in appearance several times throughout that period. -Notice the capital records building in the background on the right image, what could only be the effort of image manipulation since the capital records building is not visible from this view, but rather a block and a half down the street.
The northeast intersection as it is today. You can see the historic marker underneath the lampost on the right.

Study models for understanding urban context and site relationships.
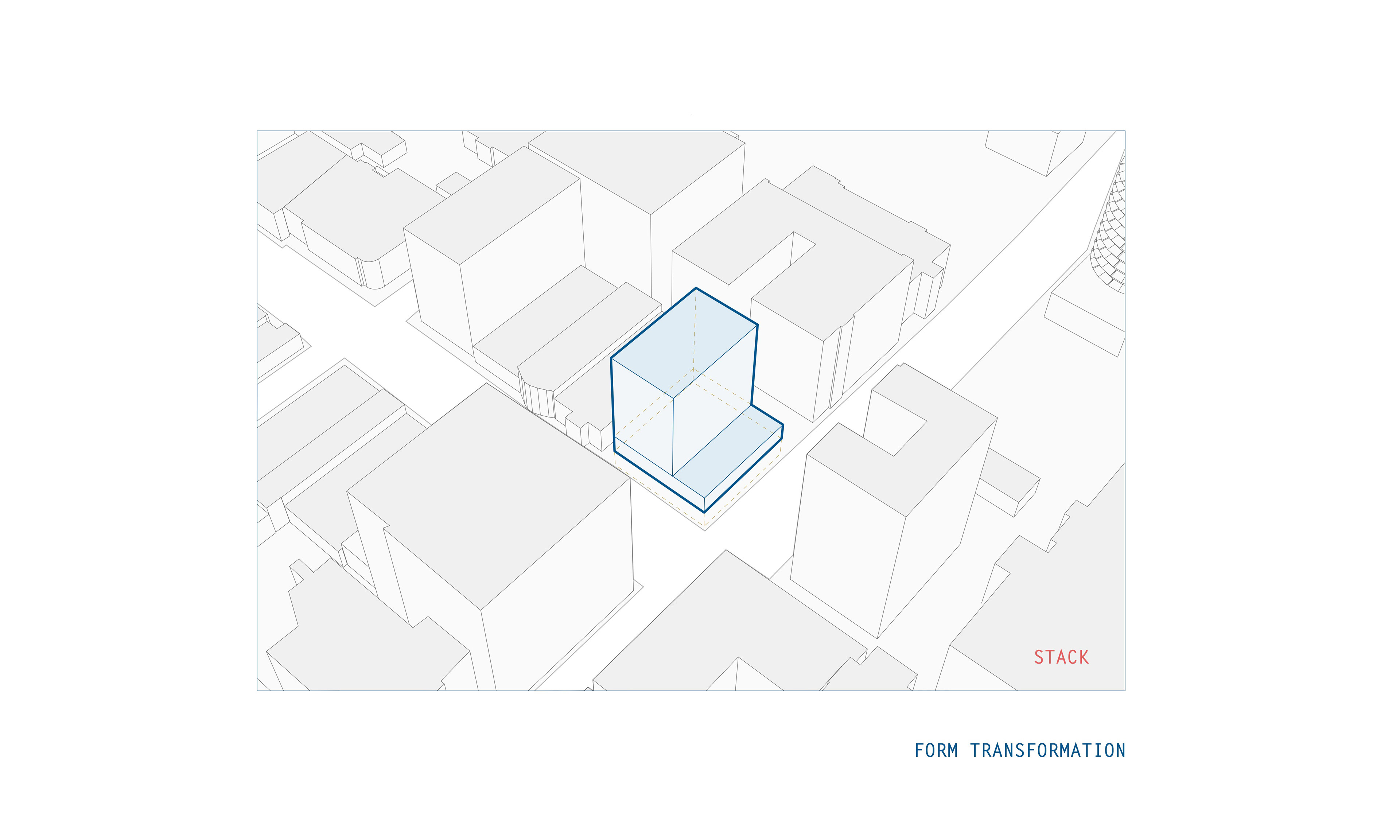
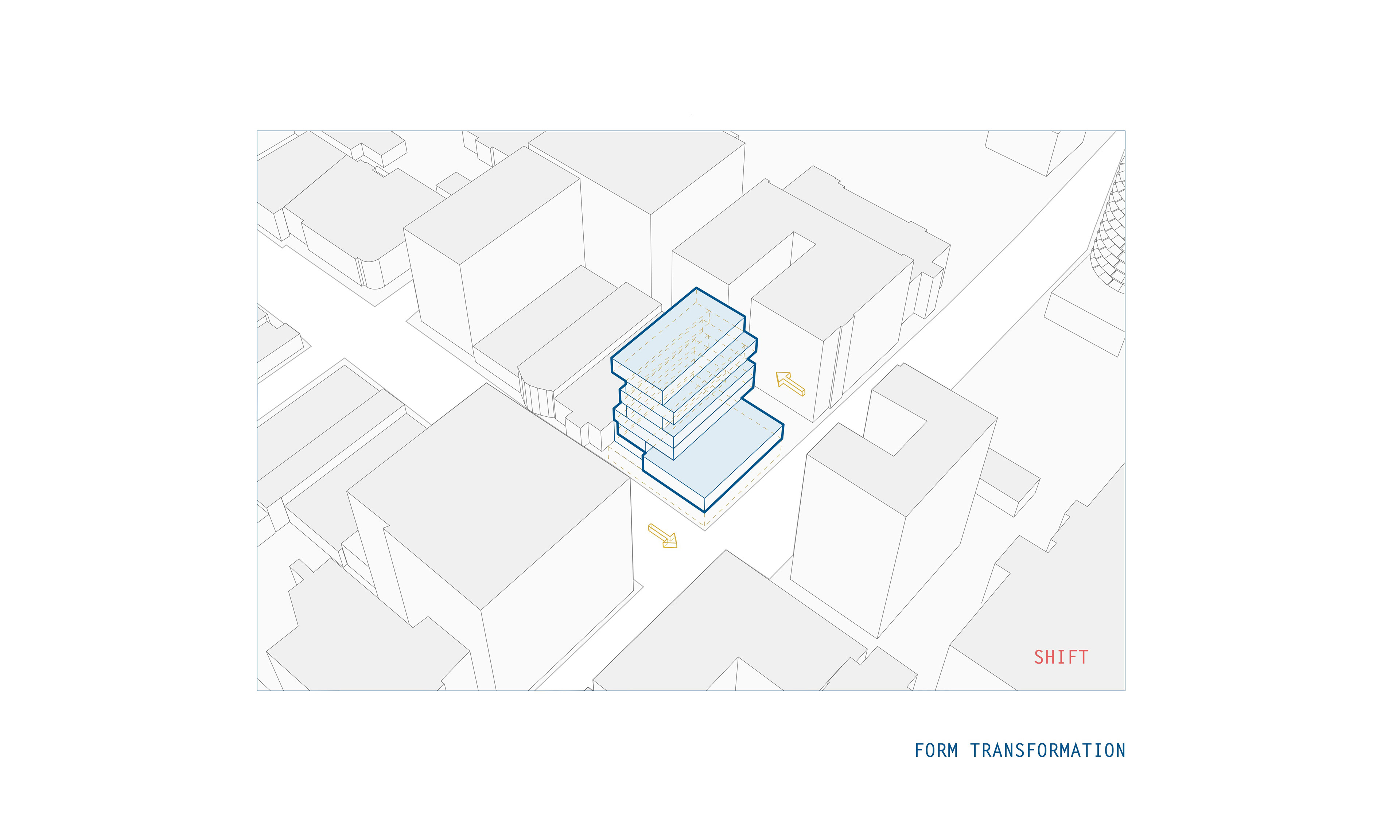
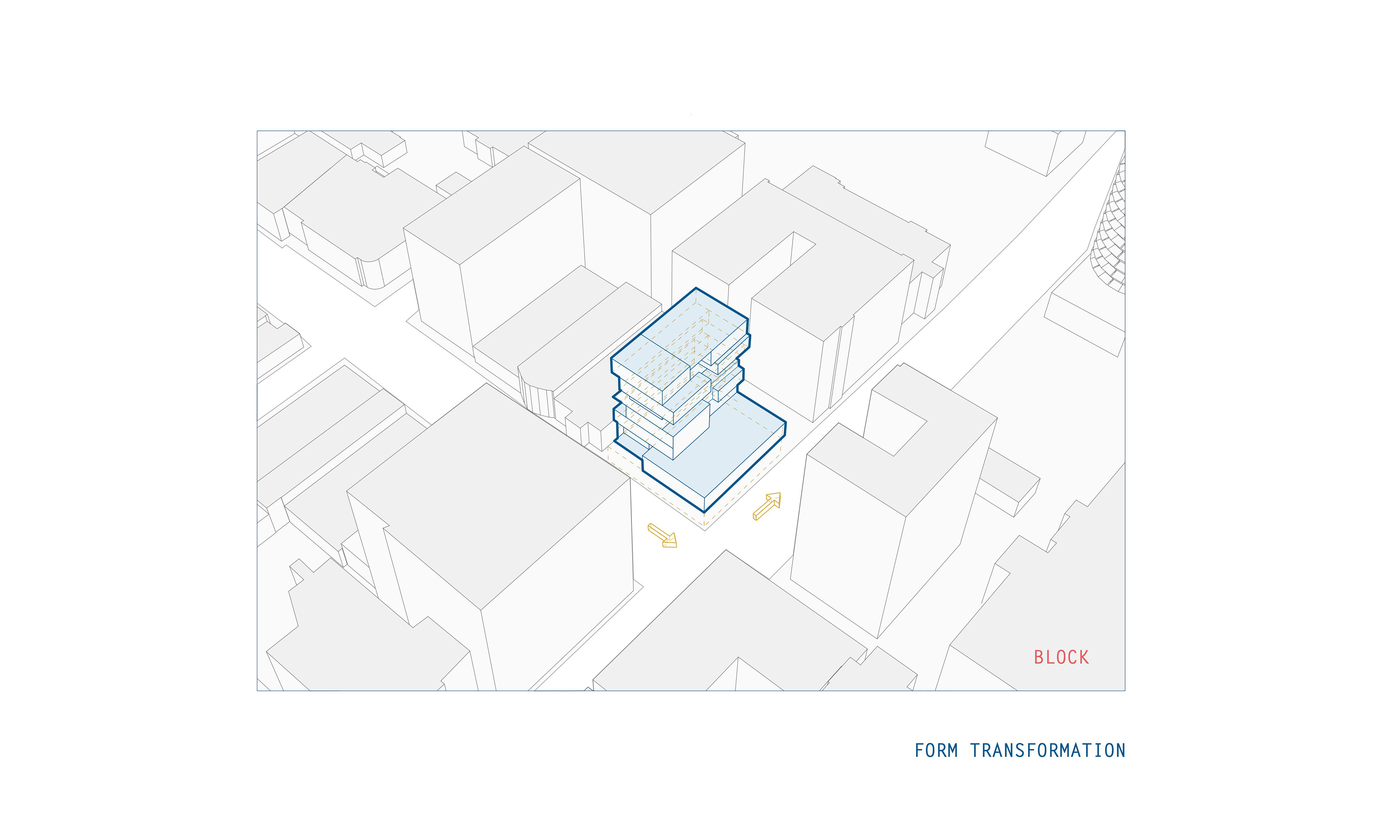
The concept uses a simple structural grid and similar sized uniform masses to present a variation of stacked spaces fitting within the confines of the structural system. The vertical structural components extend higher than the confines of the present concept to allow for growth or reuse of the building should the needs of the cinématique change or be shifted to a new facility type. A public/private addition in the form of an elevated gathering plaza and outdoor cinema places importance on an elevated street level for public gathering and tourist attraction while directly below, storefront tenants would provide additonal revenue sources and create a more welcoming gesture at the street level based on individual preferences.
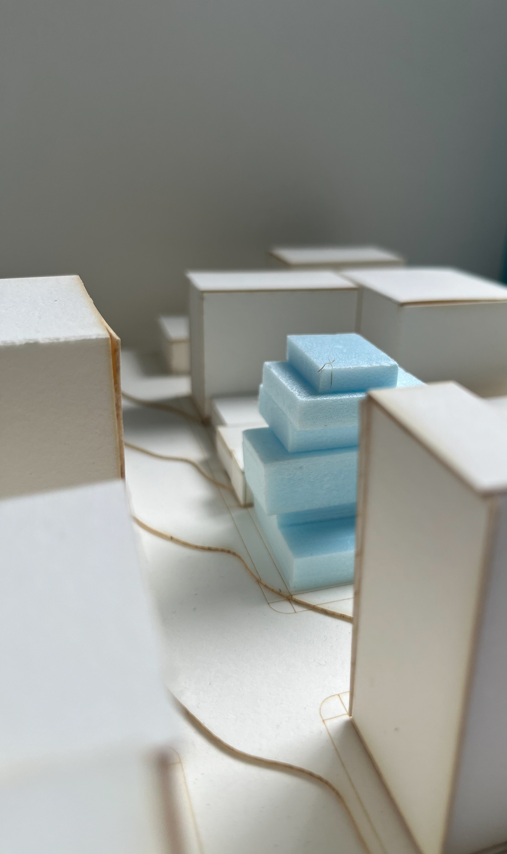
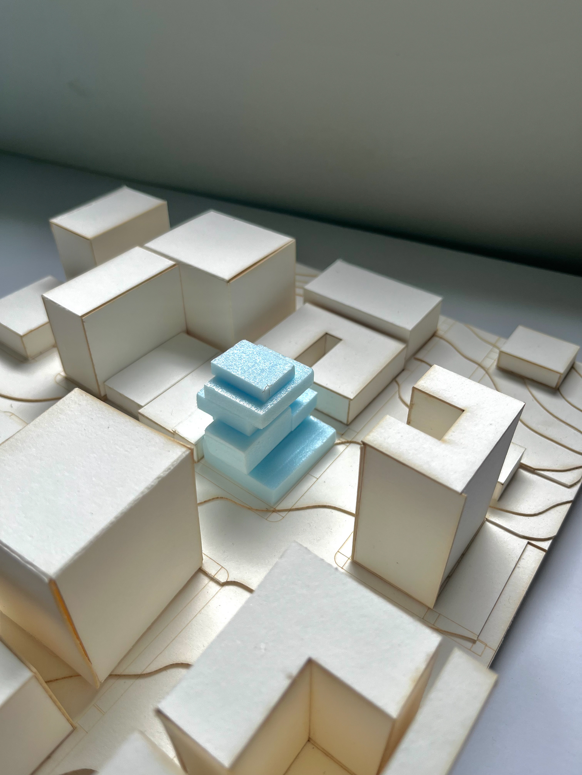
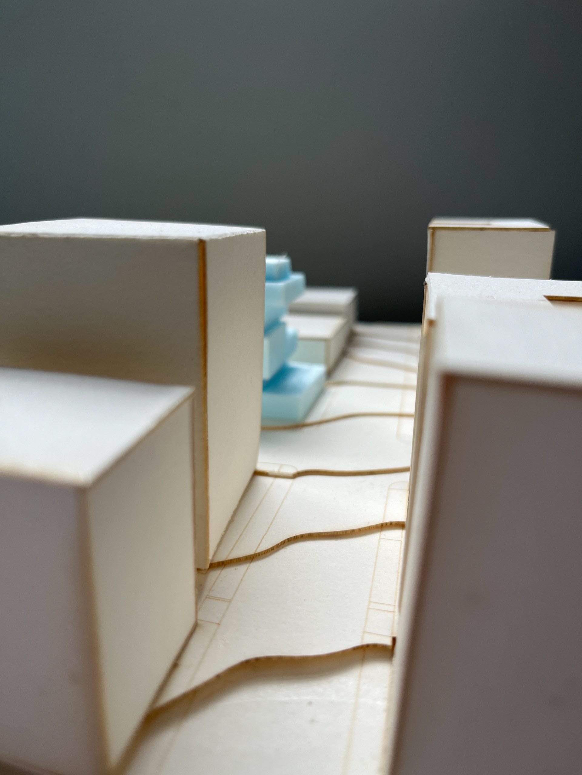
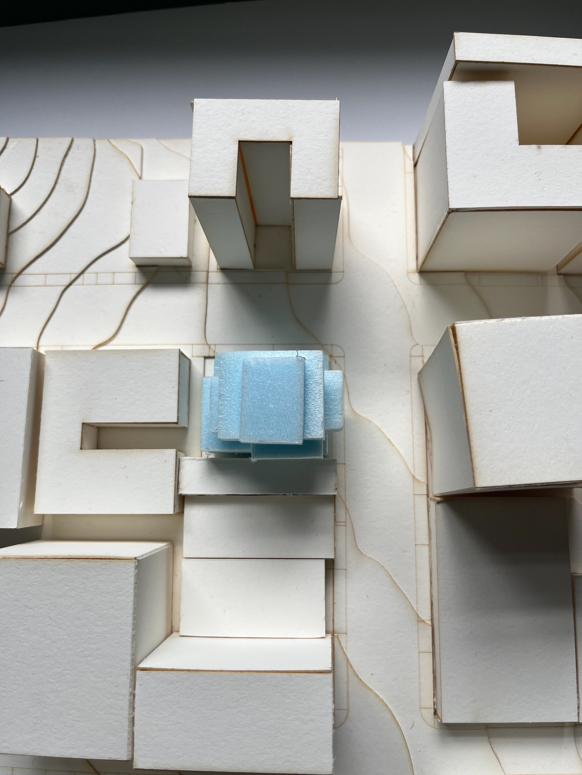
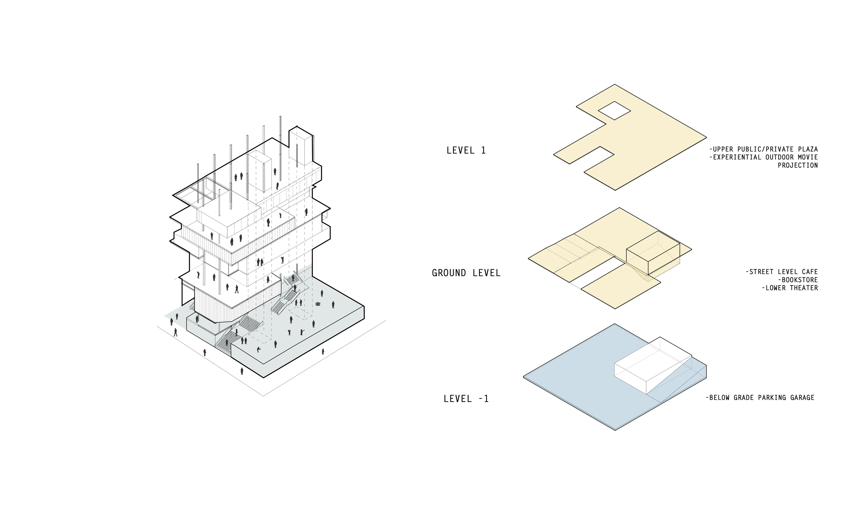
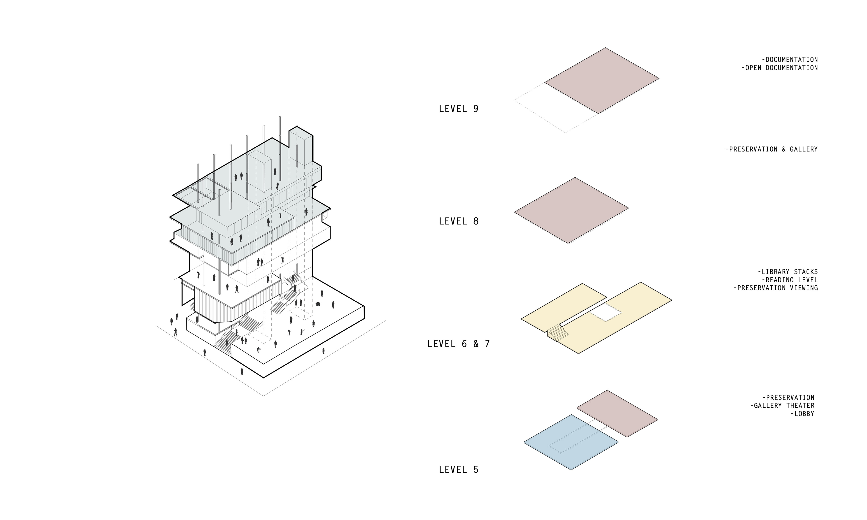
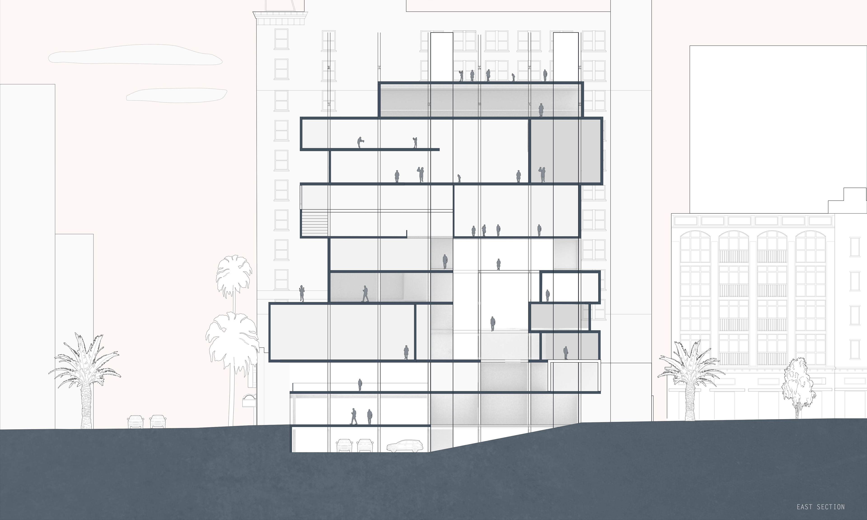
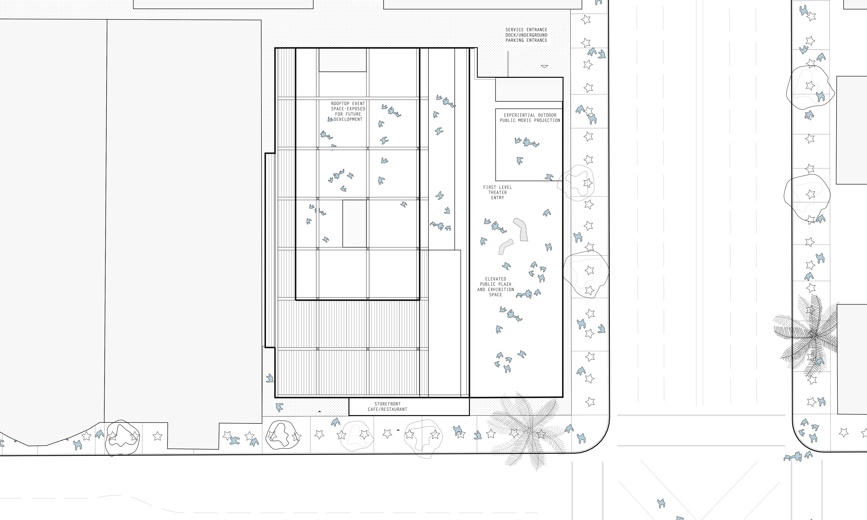
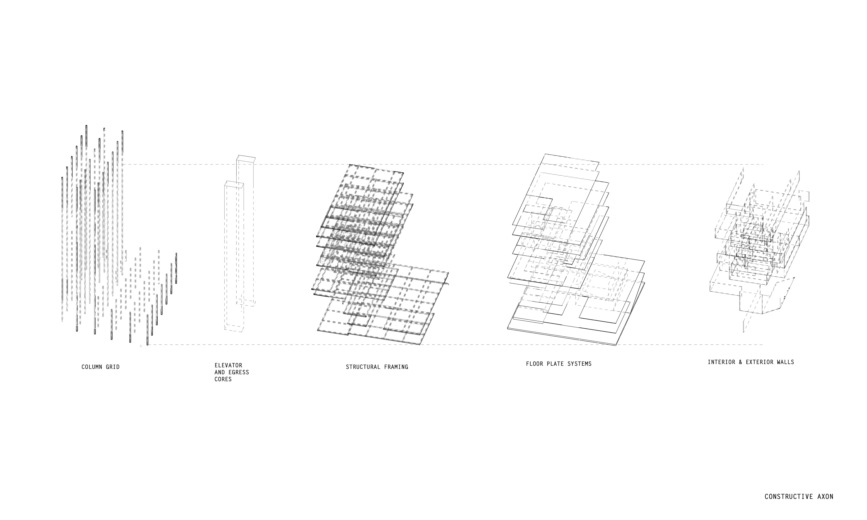
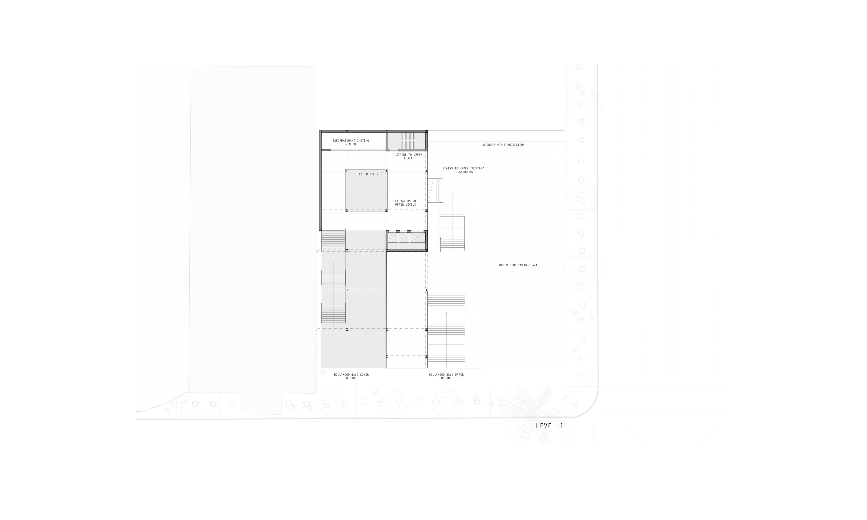
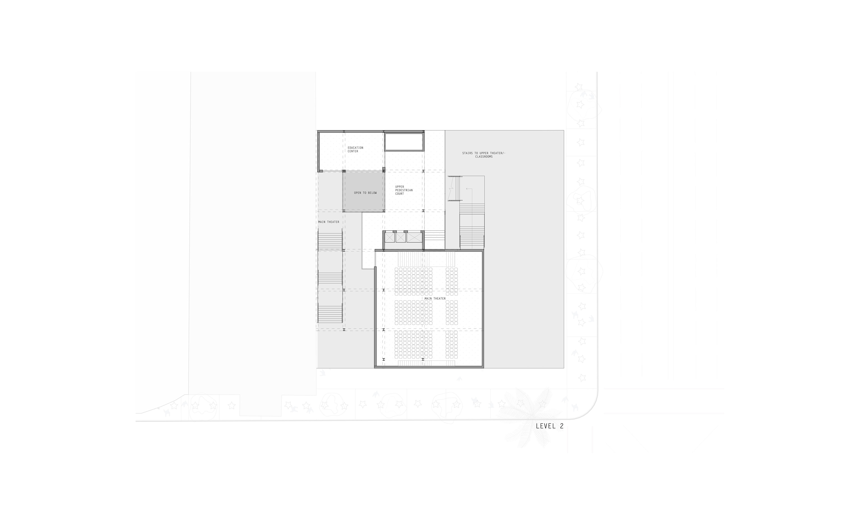
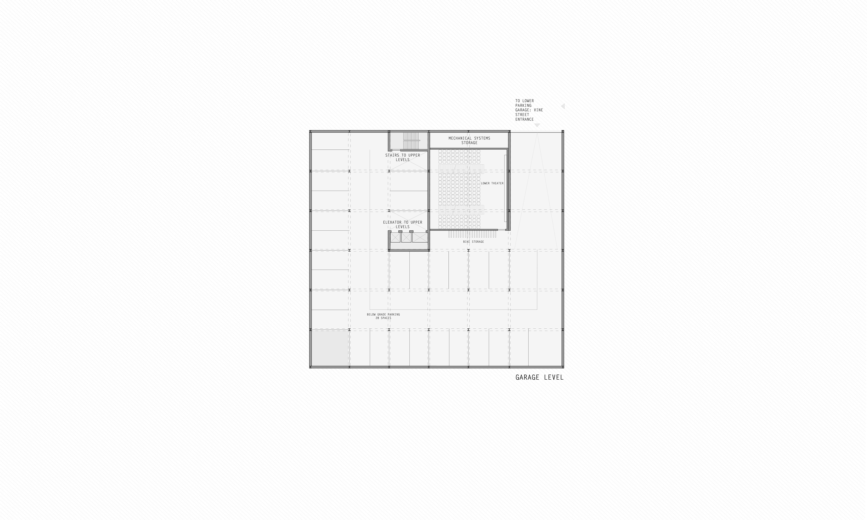
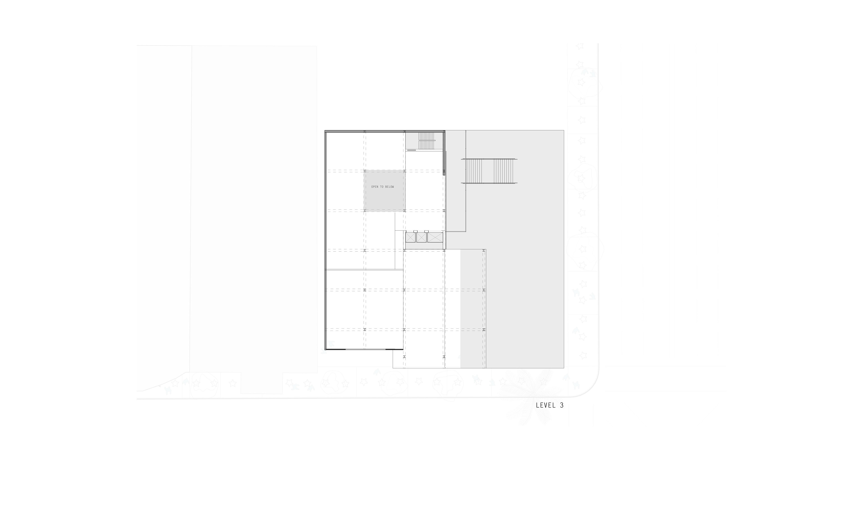
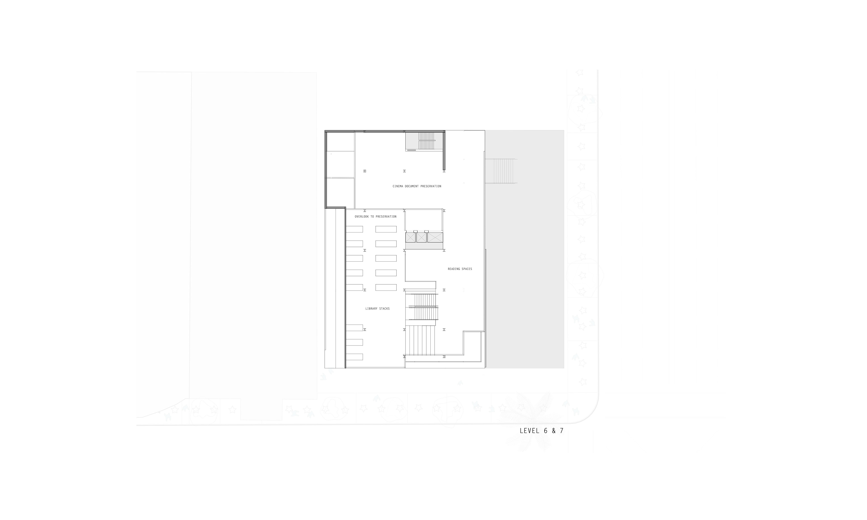
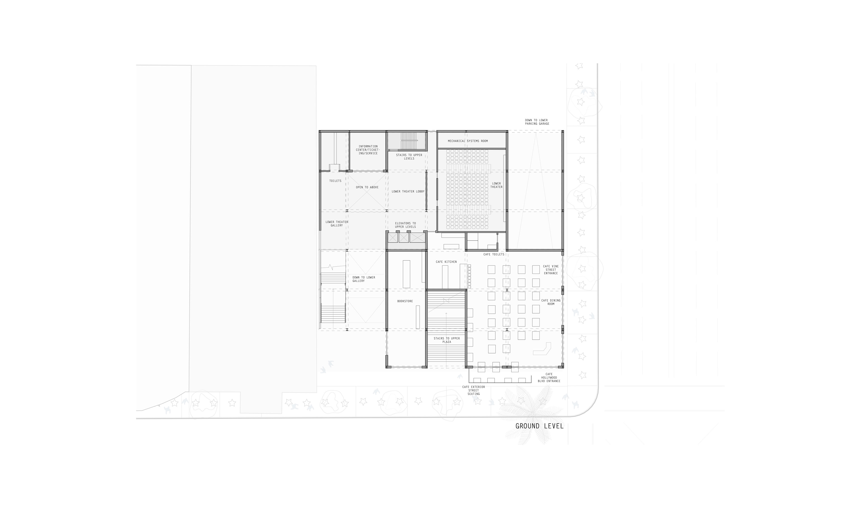



Historic Images taken from the website of Martin Turnbull:
https://martinturnbull.com/2018/07/05/corner-of-hollywood-boulevard-and-vine-street-hollywood-circa-1940s-2/

