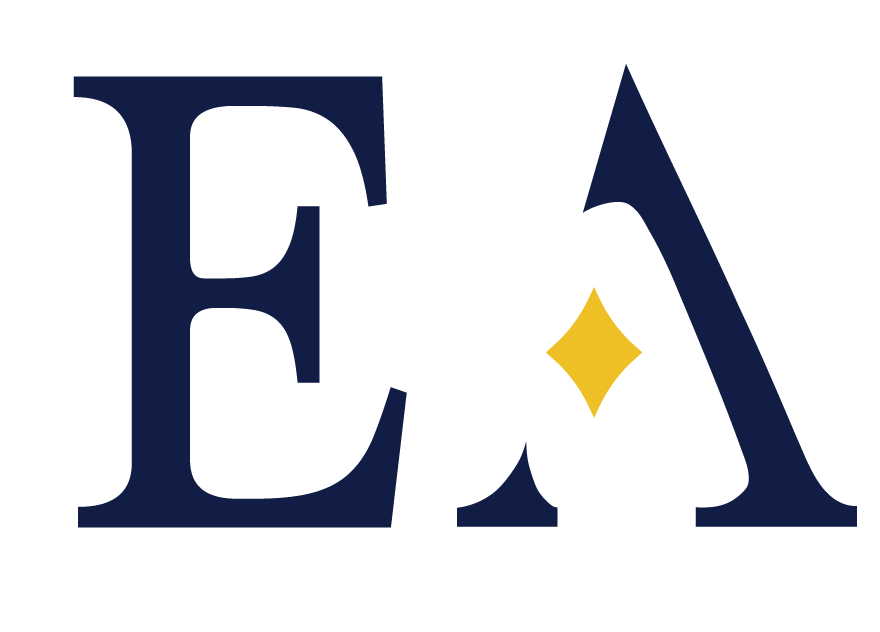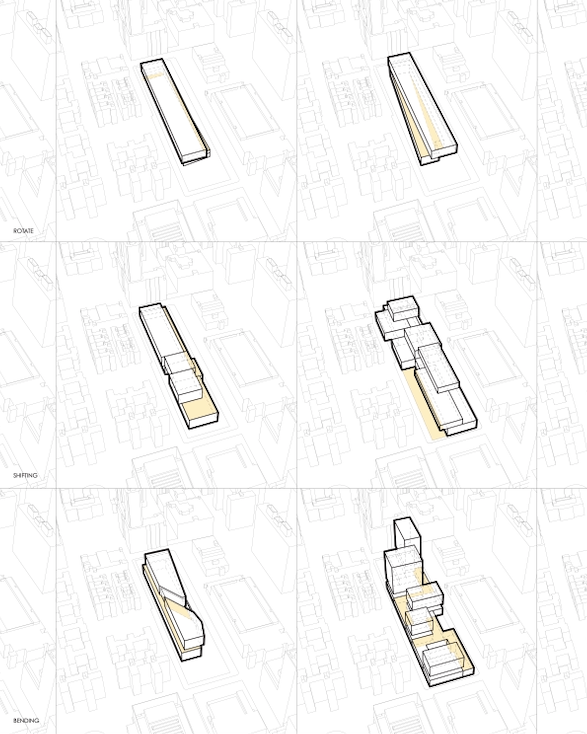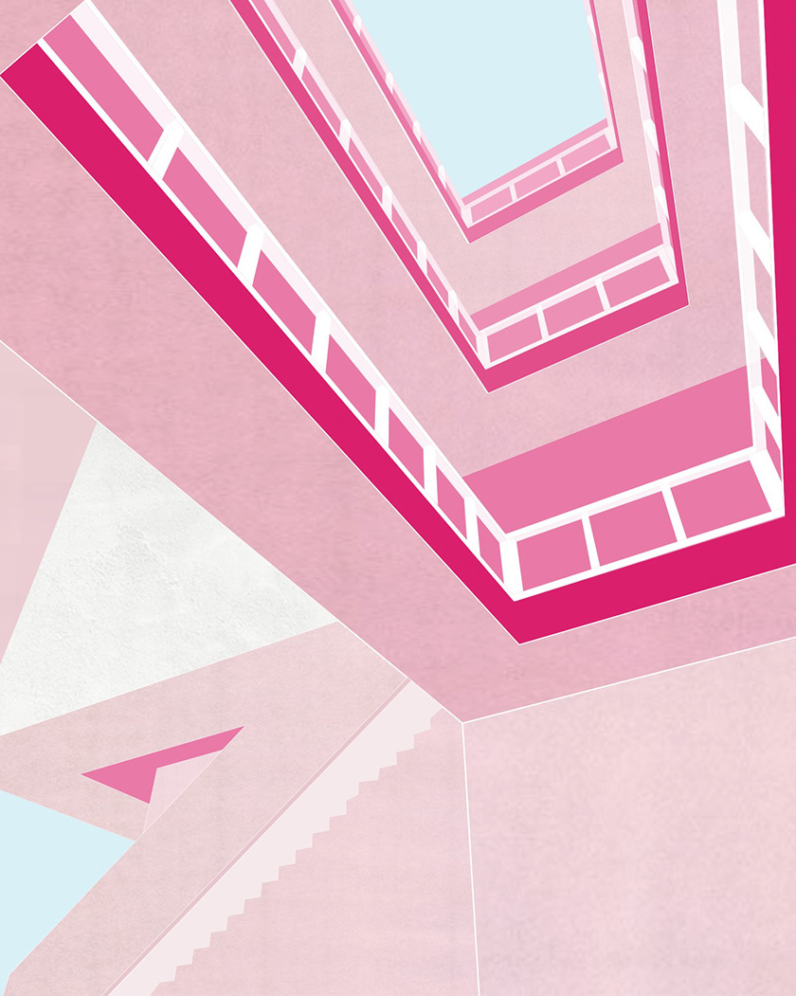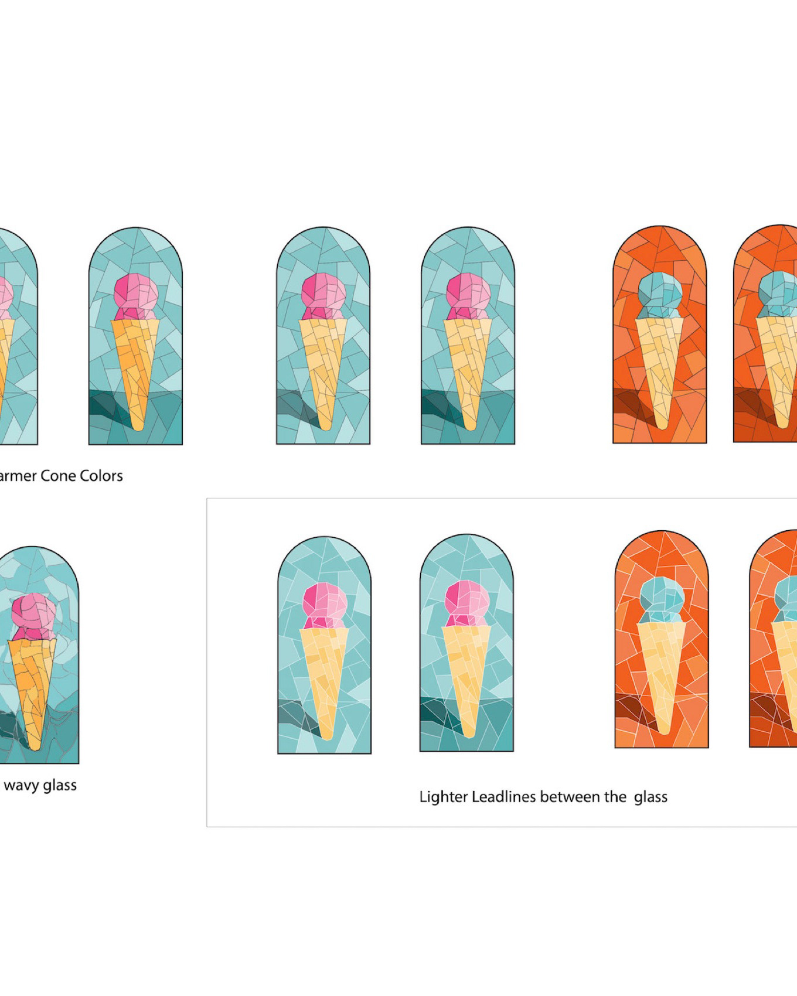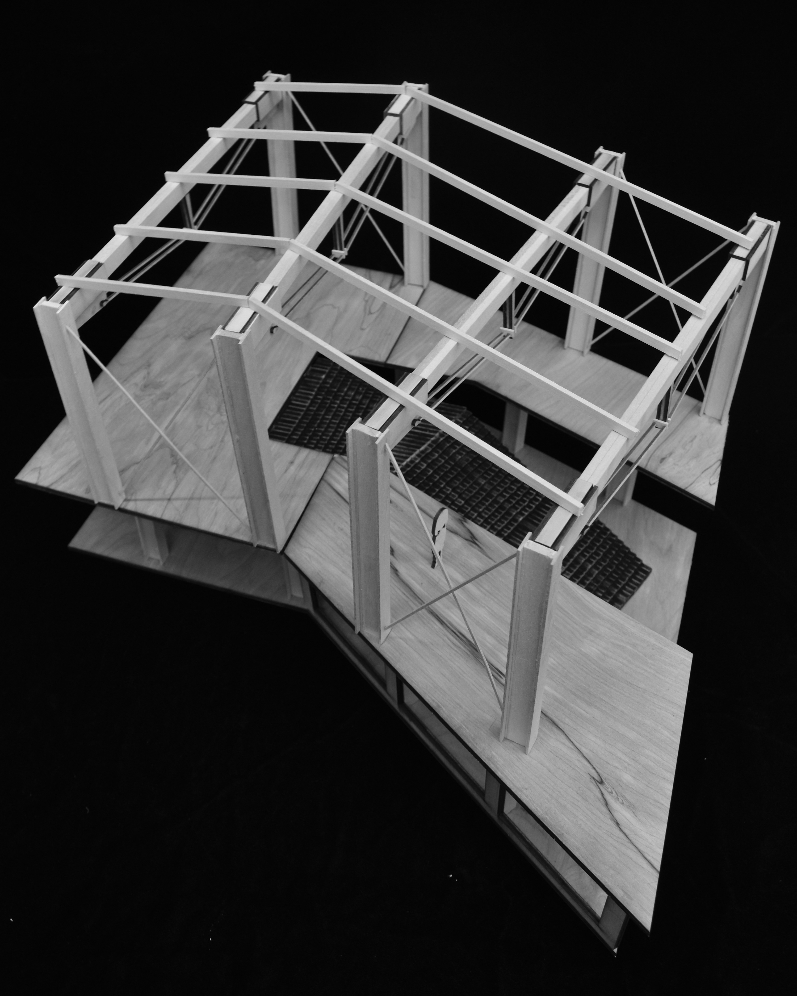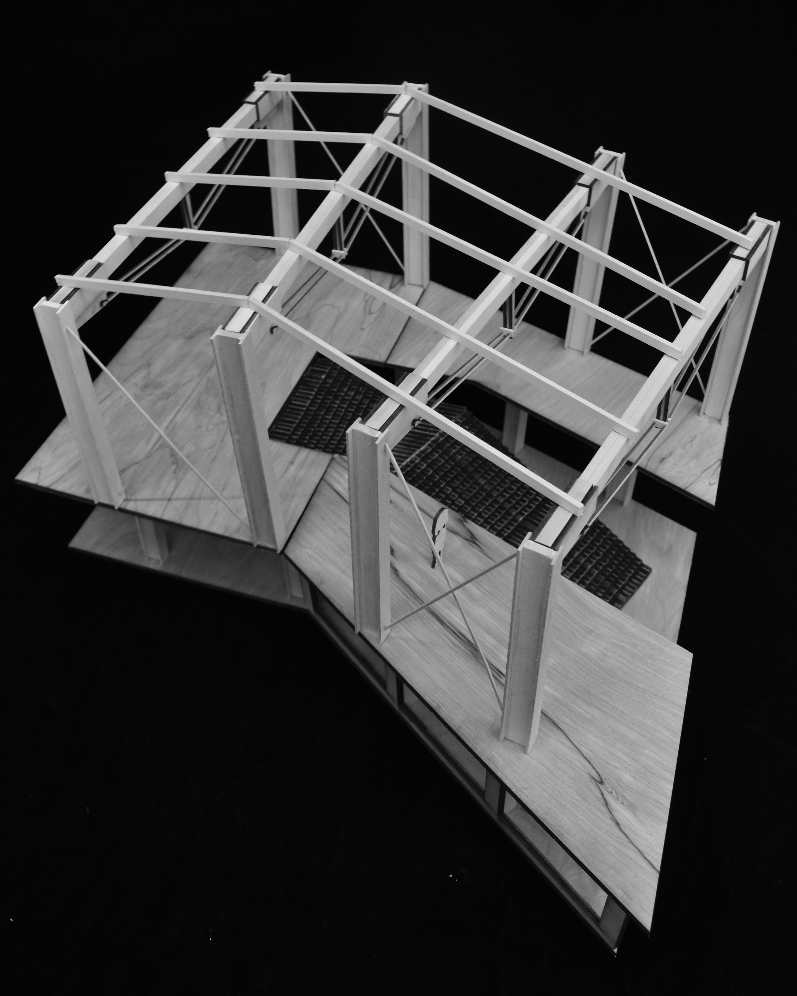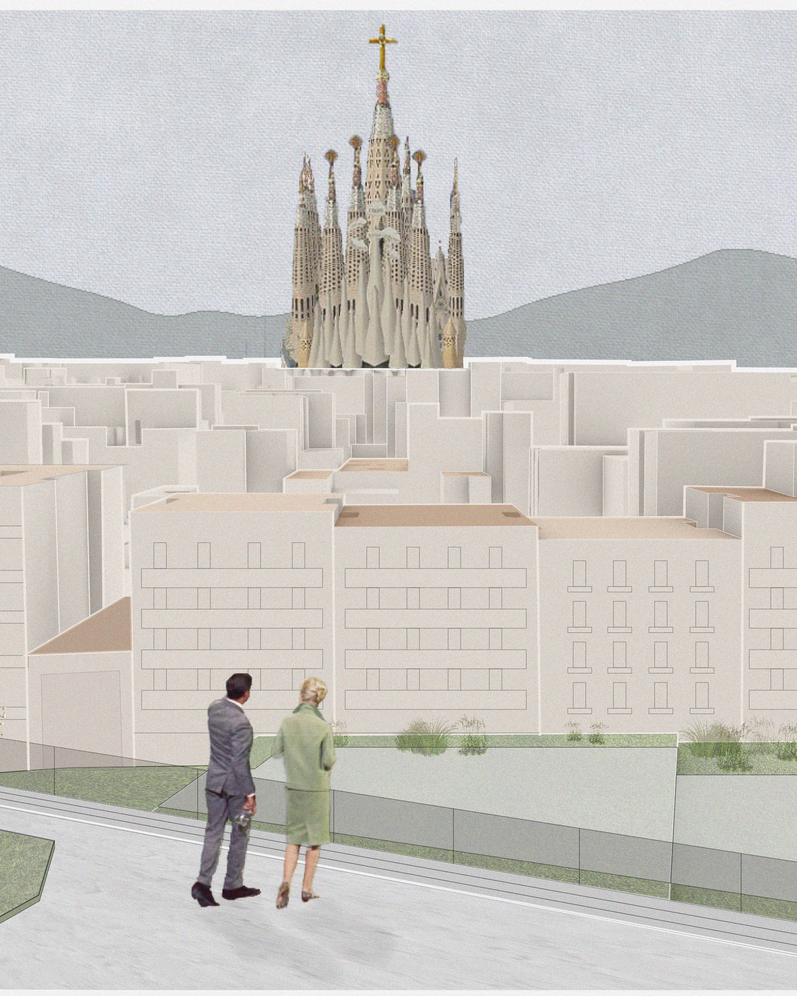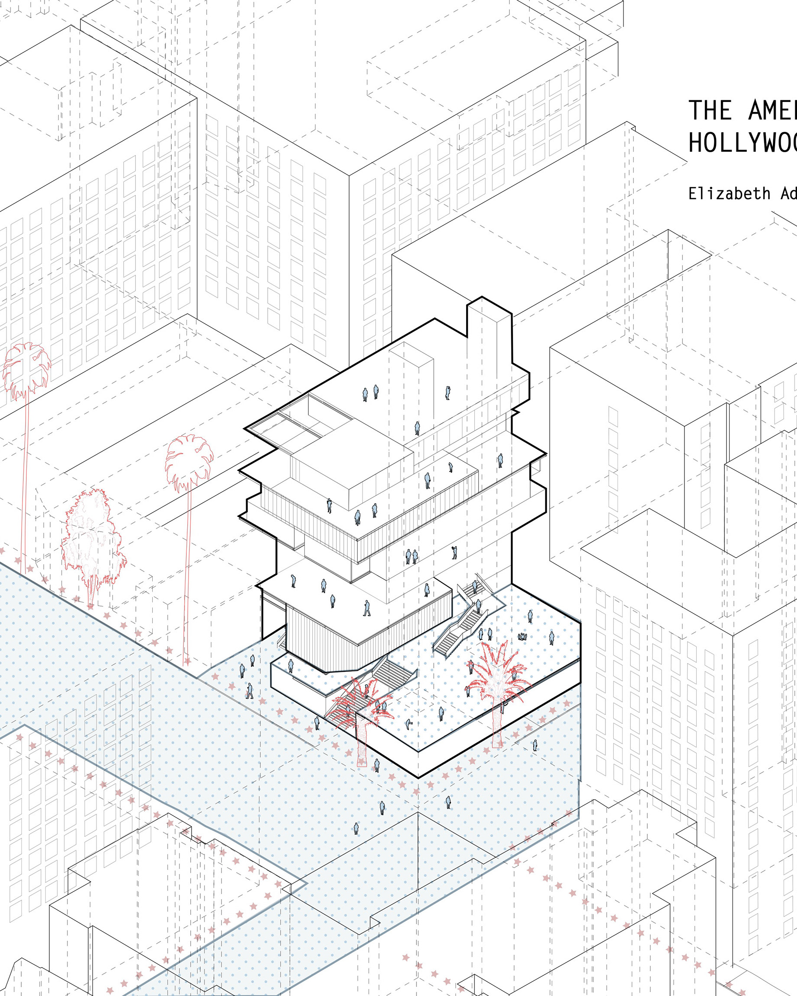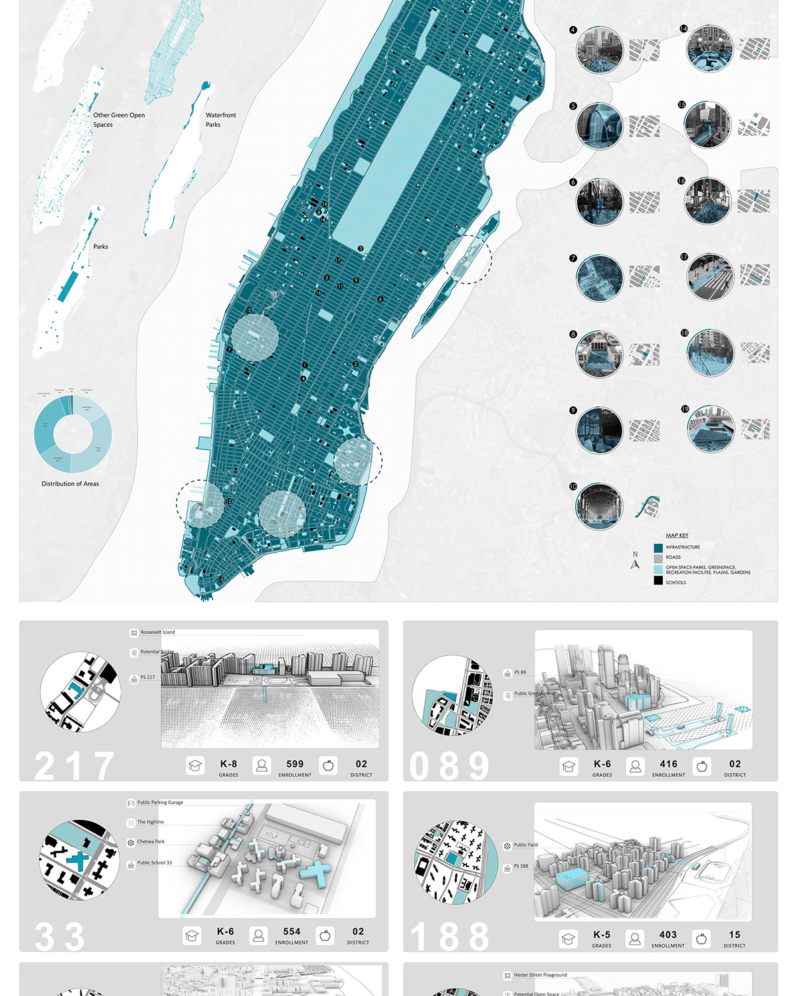Wildlight Brewery Concept Adaptive Reuse
Wildlight Florida is a new developing area east of Jackson, Florida. The client is working on several phases of various multi-use multi-level developments.
An earlier phase of residential homes was built previously with an included leasing center on site. The leasing center was no longer needed to serve its purpose in the proposed location a local brewery is planning a satellite location here in the community to reutilize the existing building.
Working closely with the brewery client for an upfit there were a variety of challenges and limitations for the uplift and reuse. To reduce costs associated with the changes to the building, no additional restrooms or code required elements would be added or changed in the existing building. My work on the project involved modeling the digital model for concept and schematic, creating a Revit model for permit drawings, assisting on interior/exterior finishes and furniture options, giving the client layout imagery and progress ideas for changes, and crafting a new design for a later phase of an outdoor pergola.
The outdoor pergola that followed was primarily completed independently with oversight of the team for permit and local construction.
