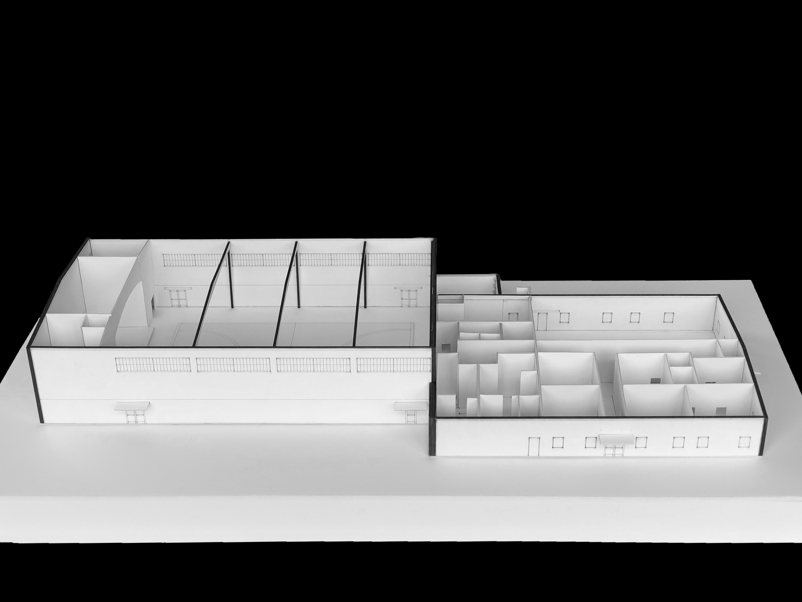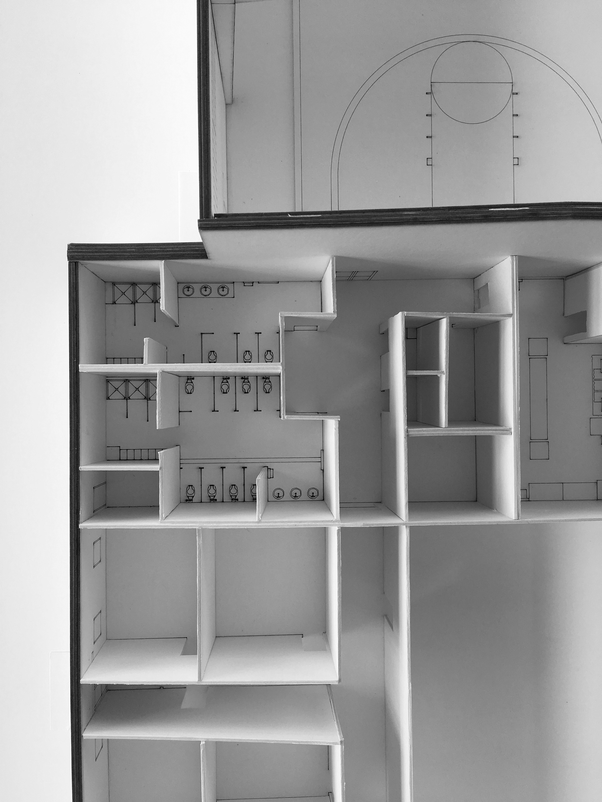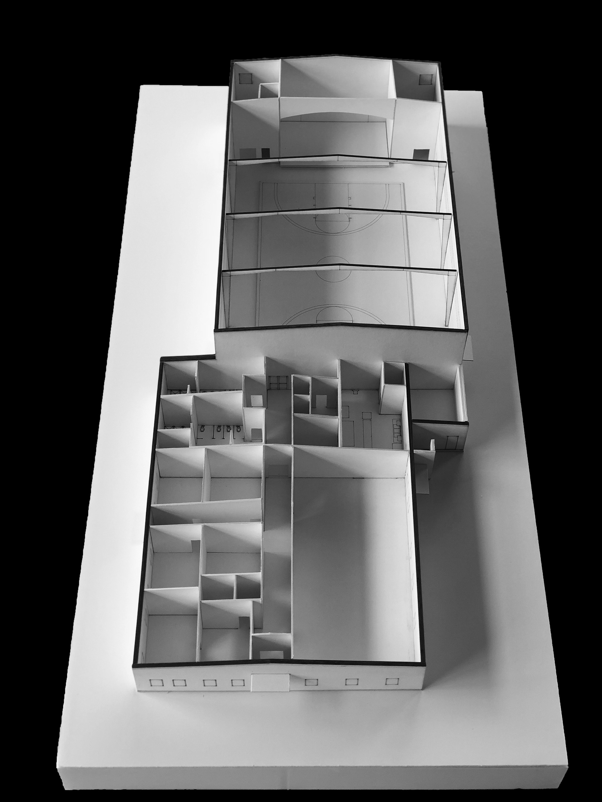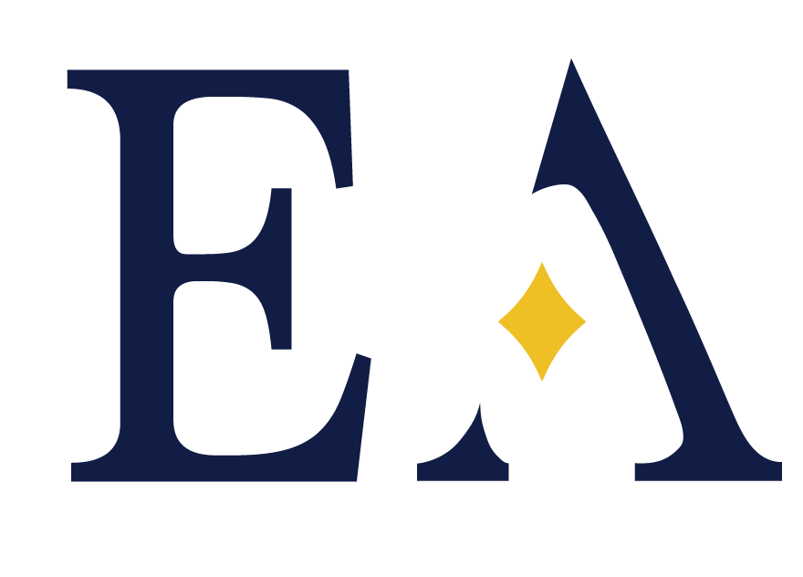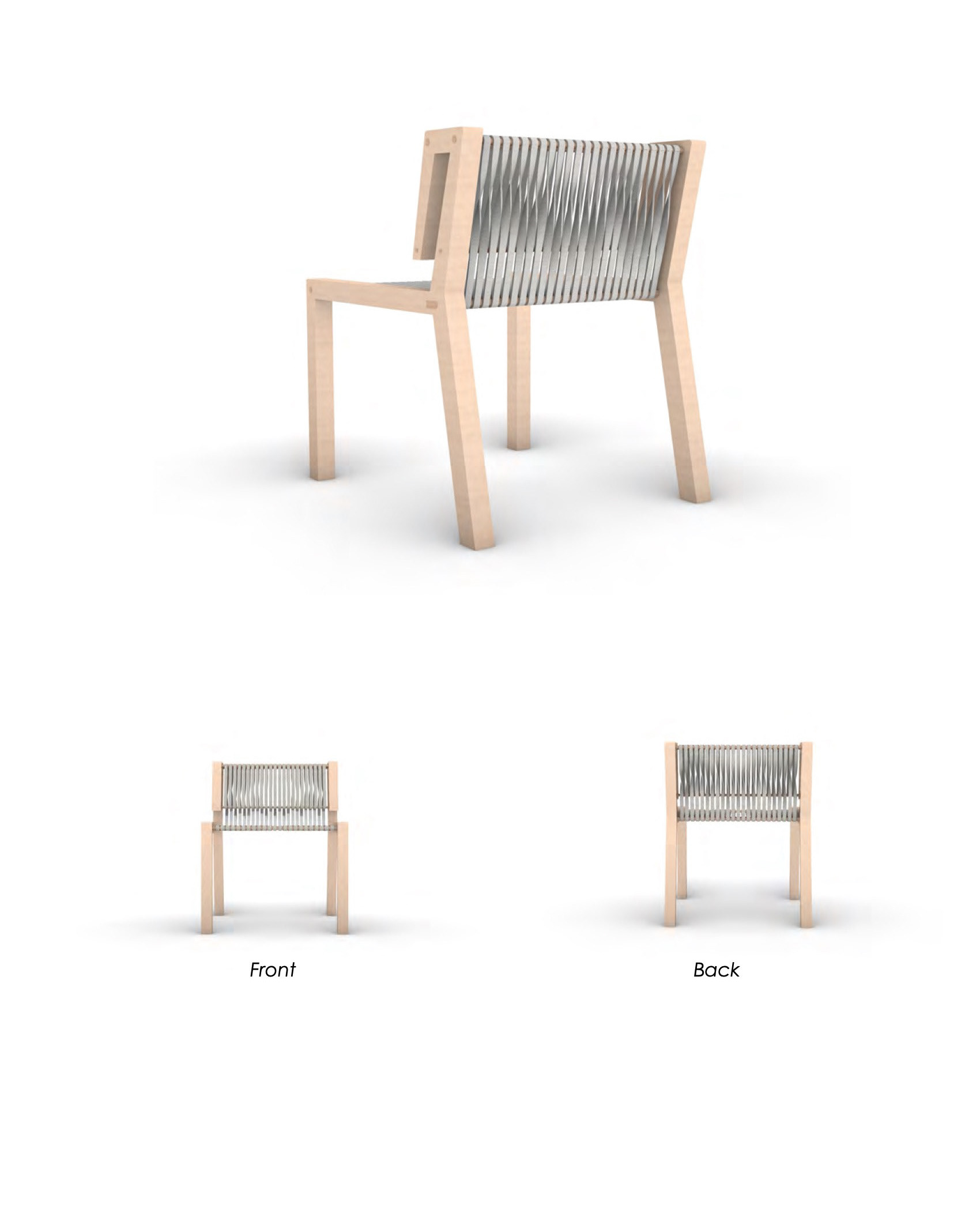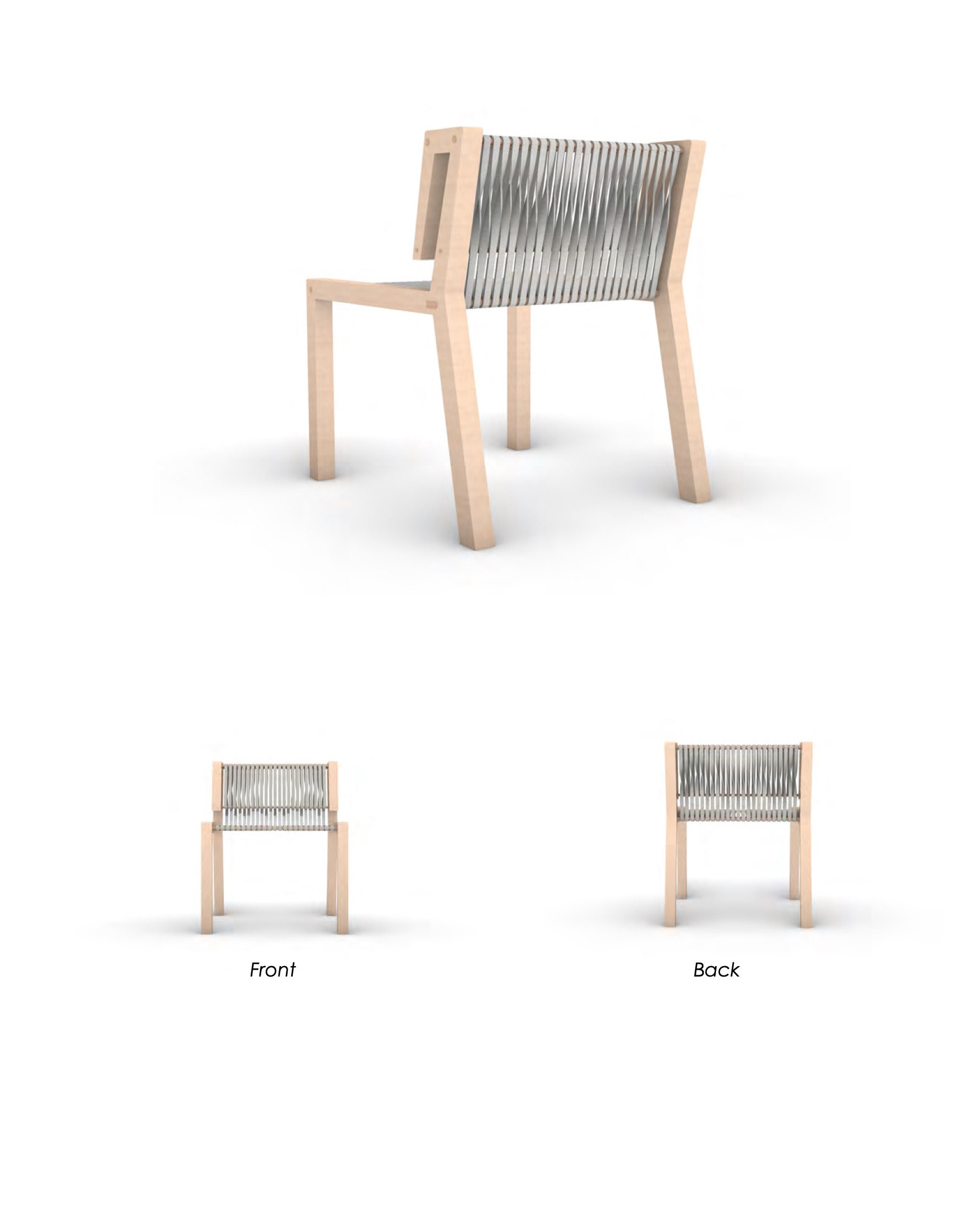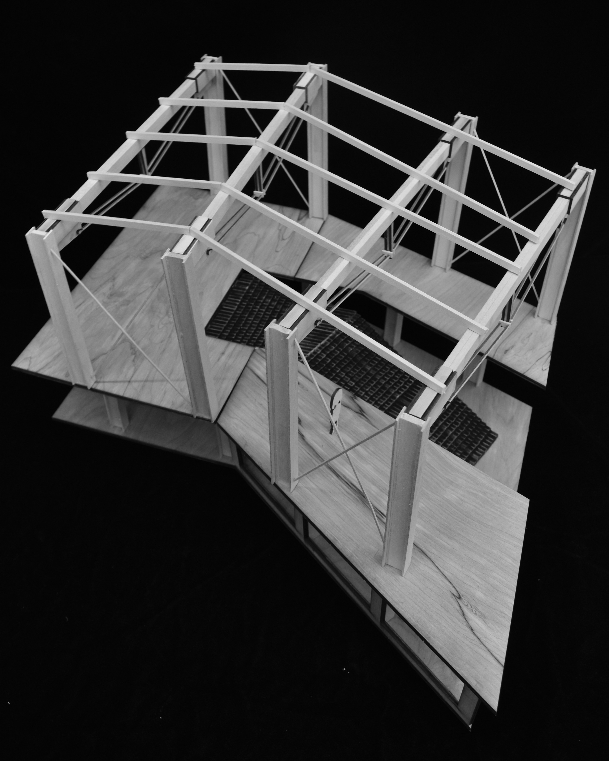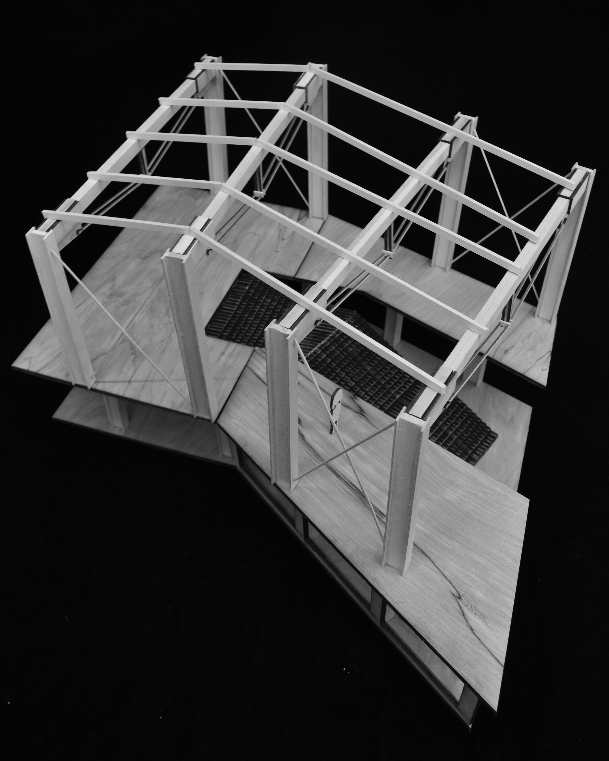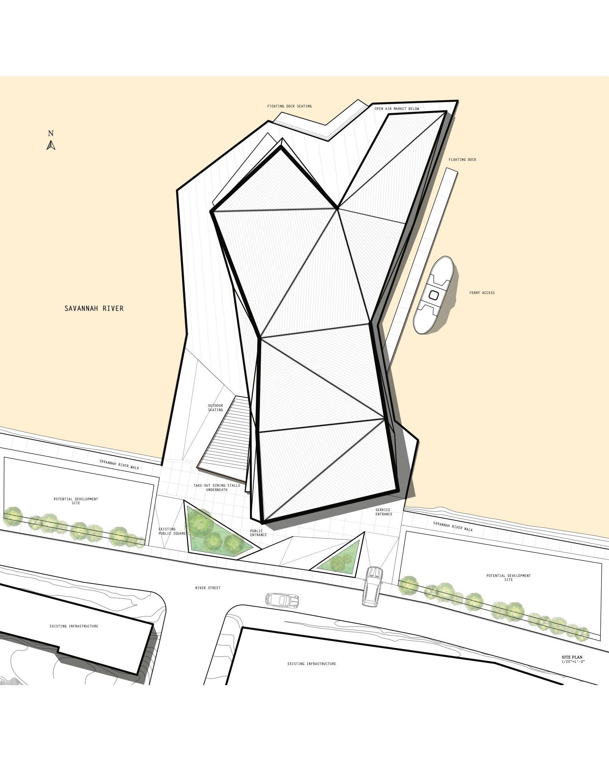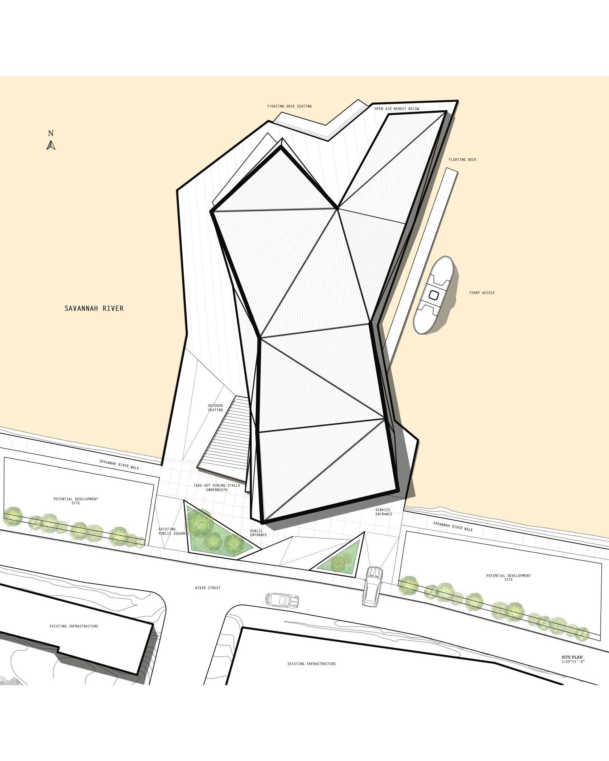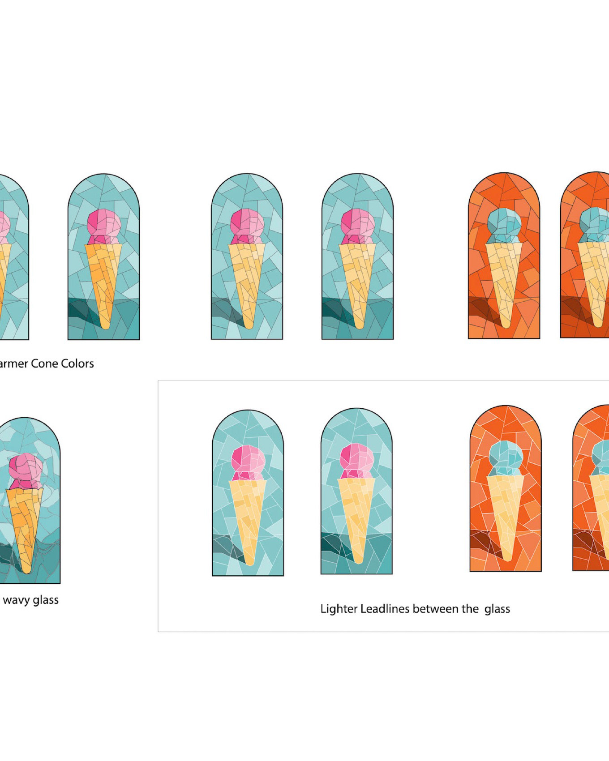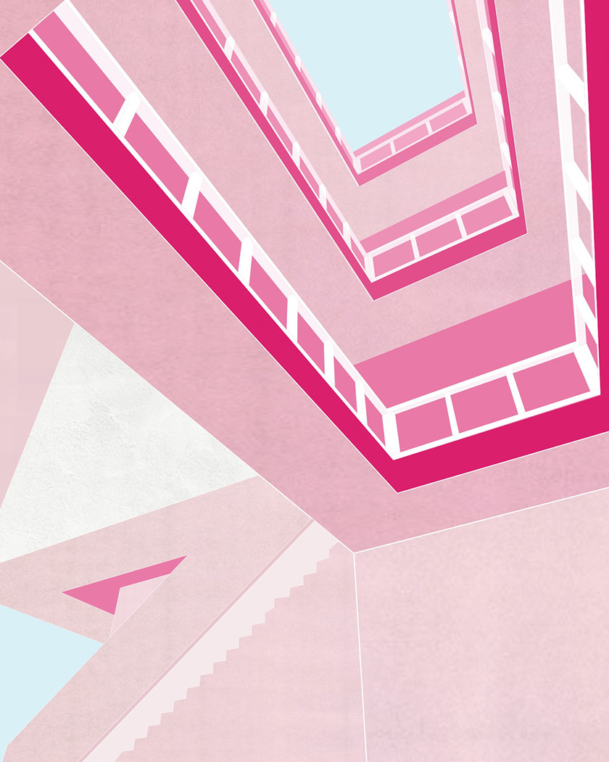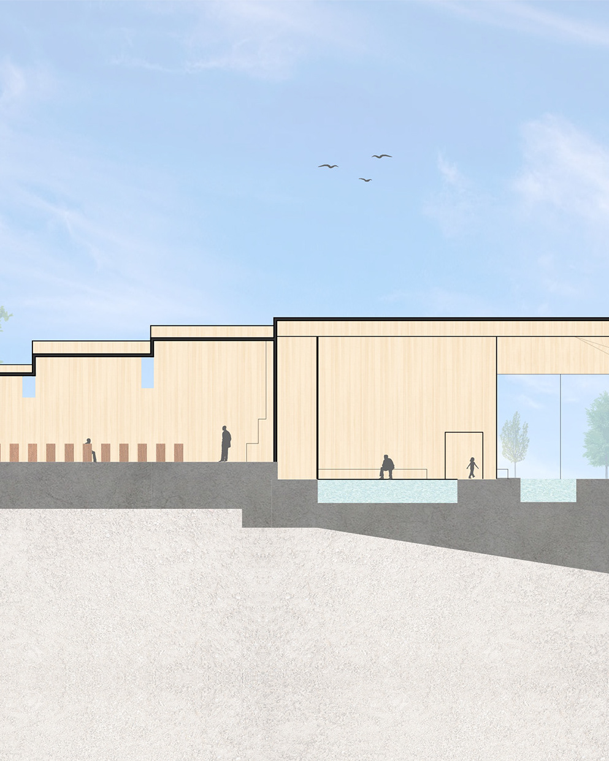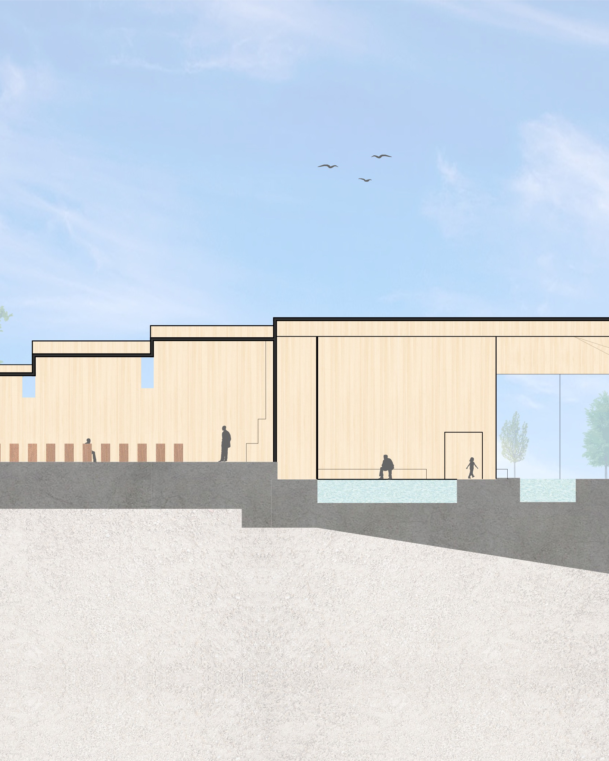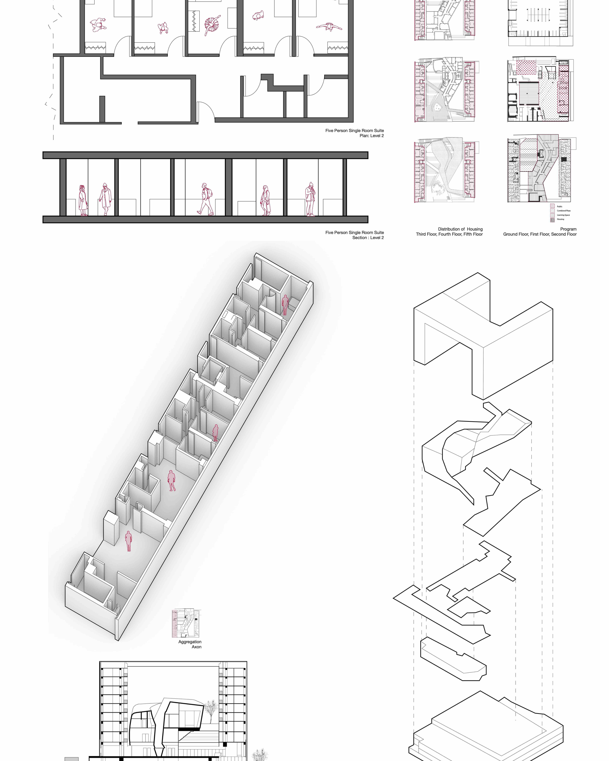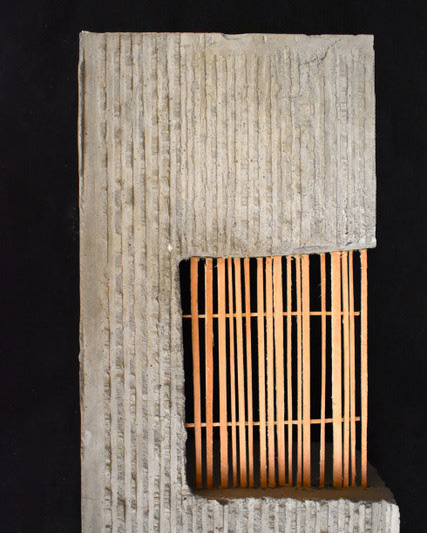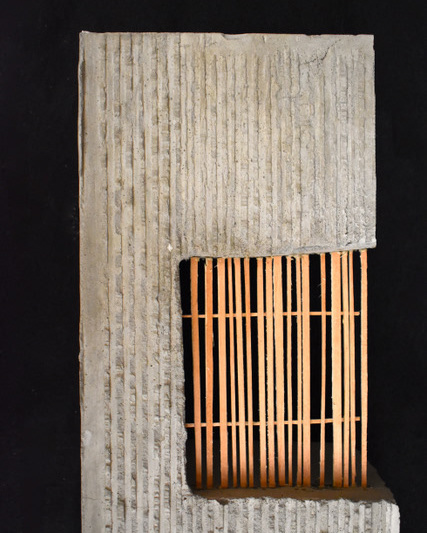While interning at Walter Robbs Callahan & Pierce Architects, I worked with the existing project team to continue the design conversations of a religious affiliated school gymnasium. I attended client meetings to determine changes to the design along with material choices. The client requested a model to showcase their future addition and I met with them and the project architect to design the model to their specifications.
The resulitng model encompassed the entire two phase project of classroom and gymnasium in one with exposed roof to showcase the program elements below.
