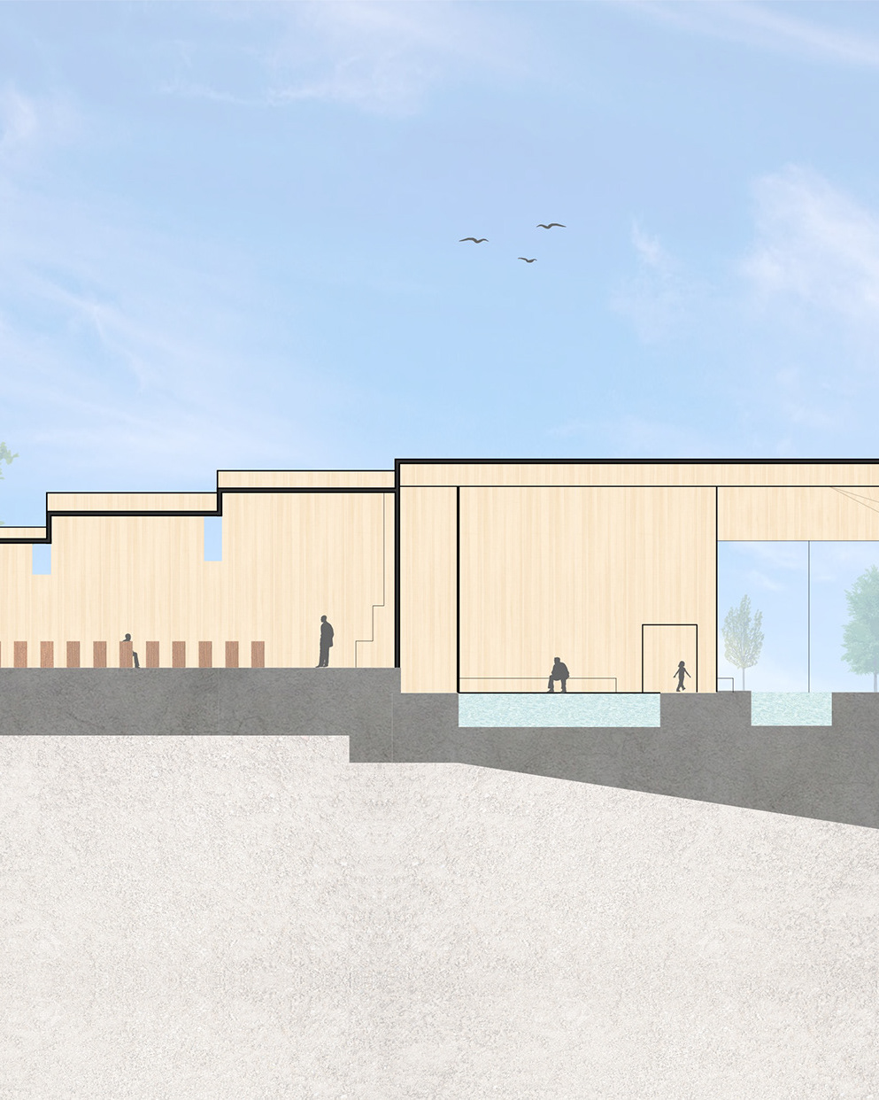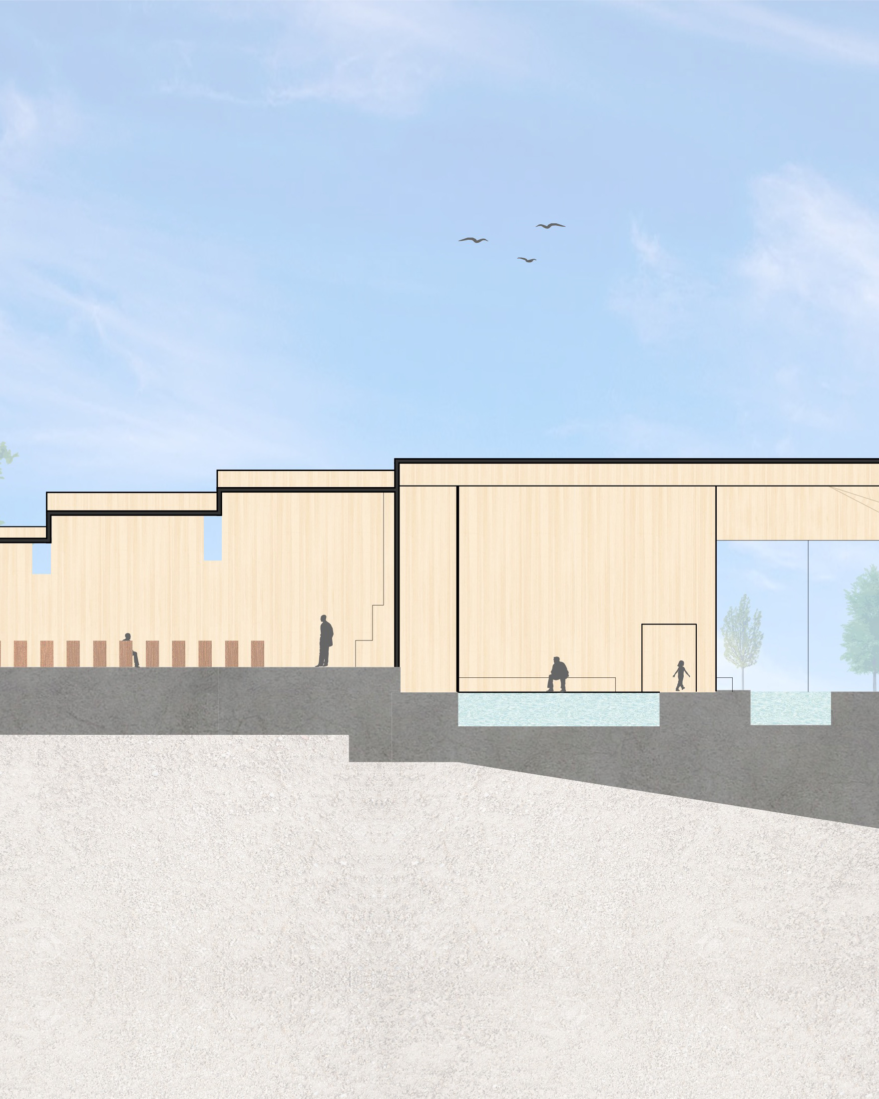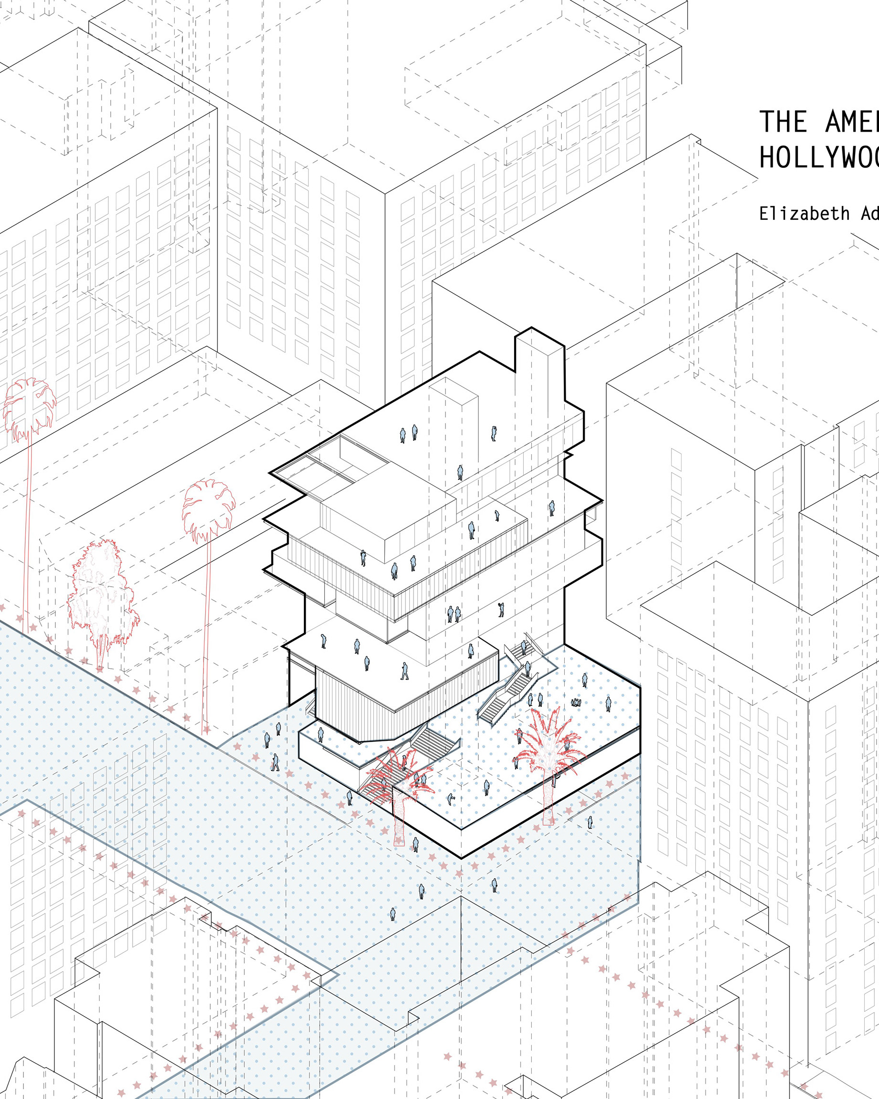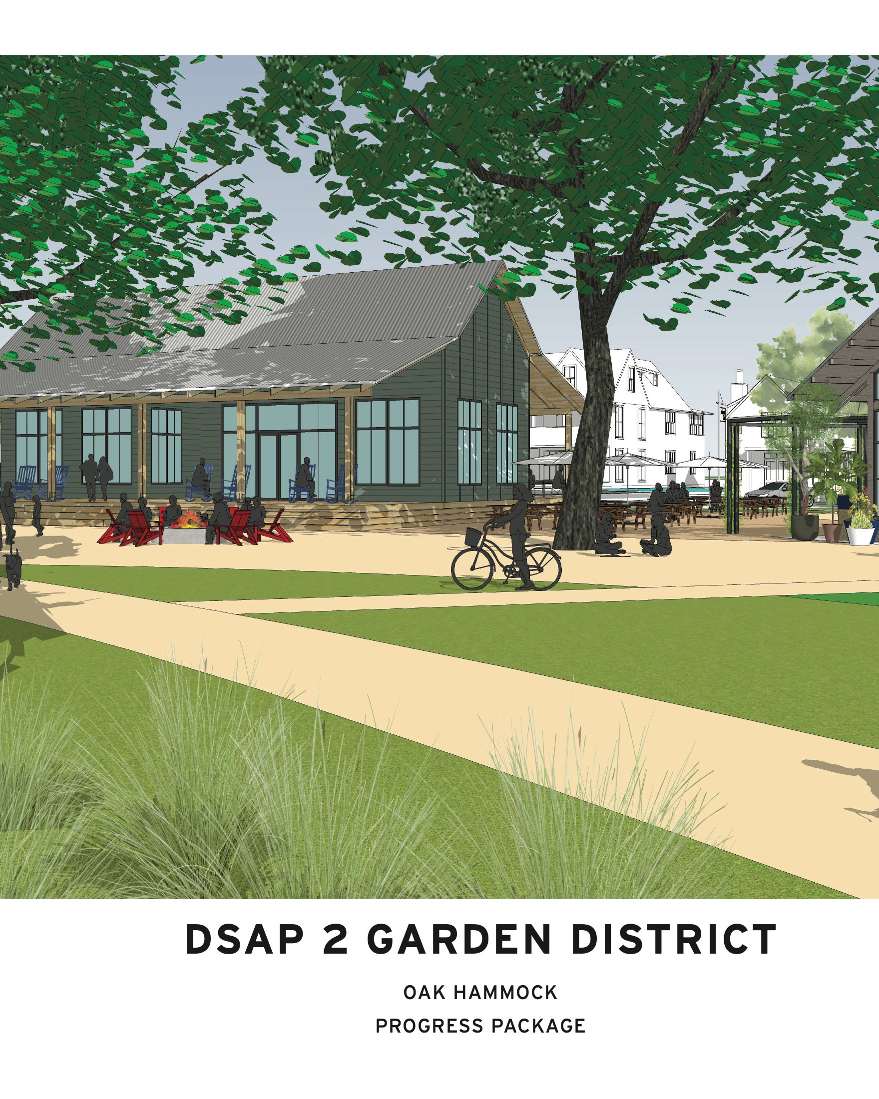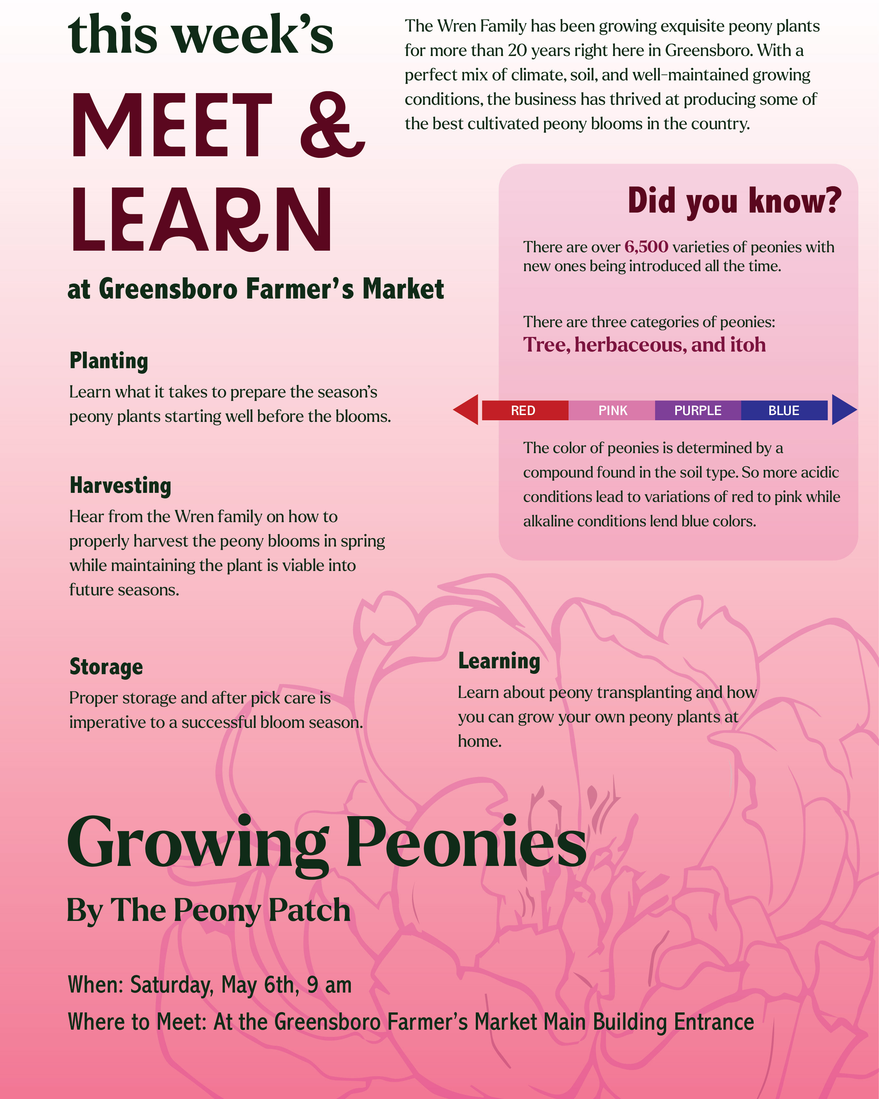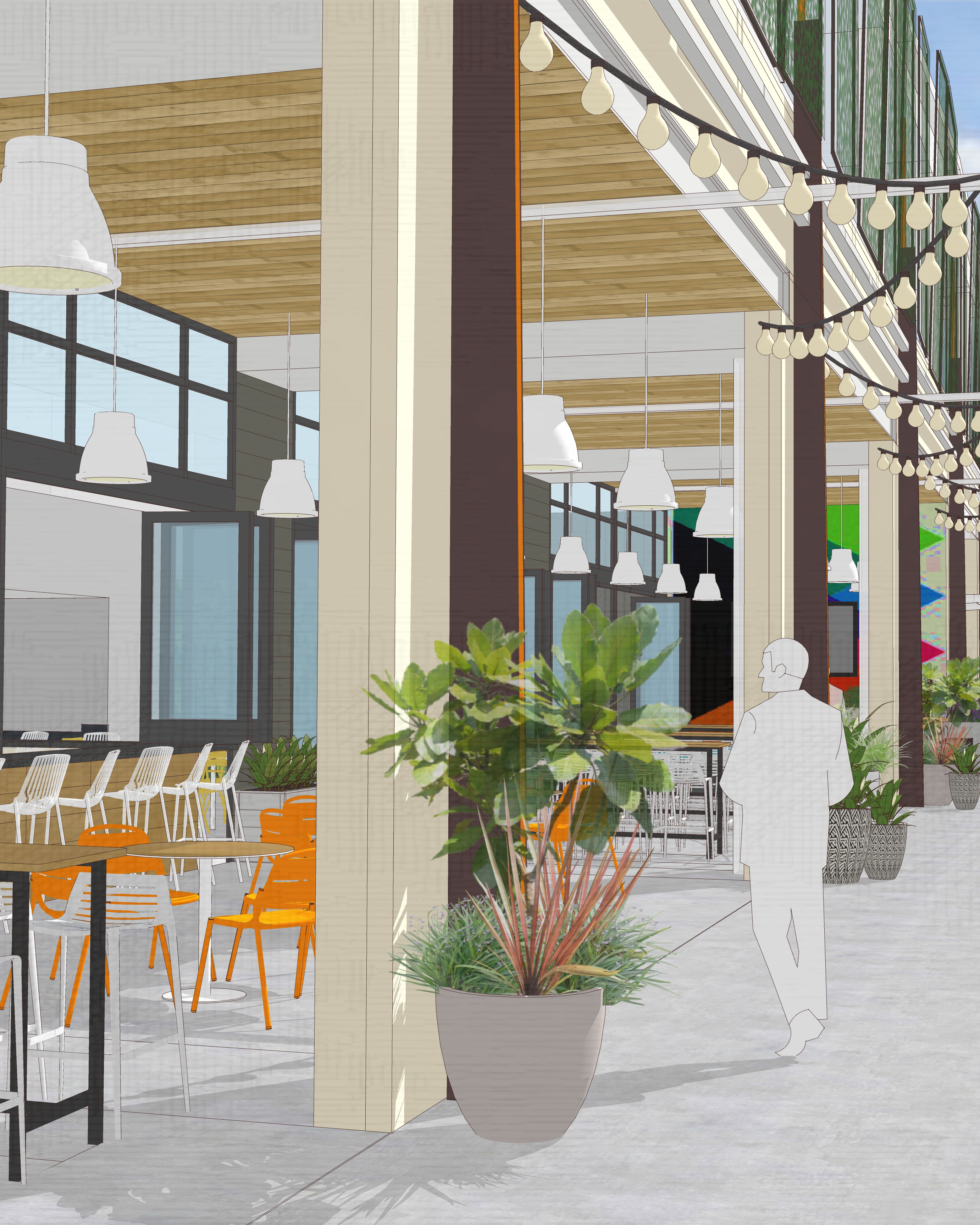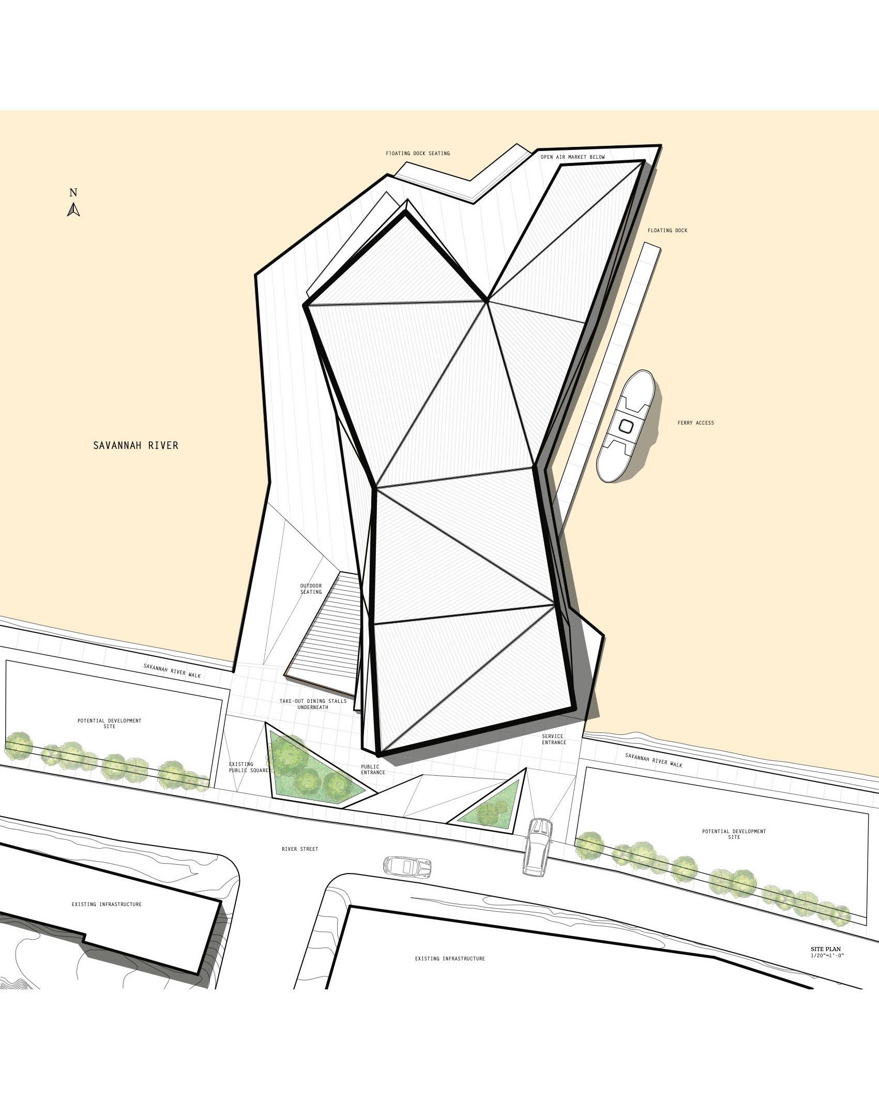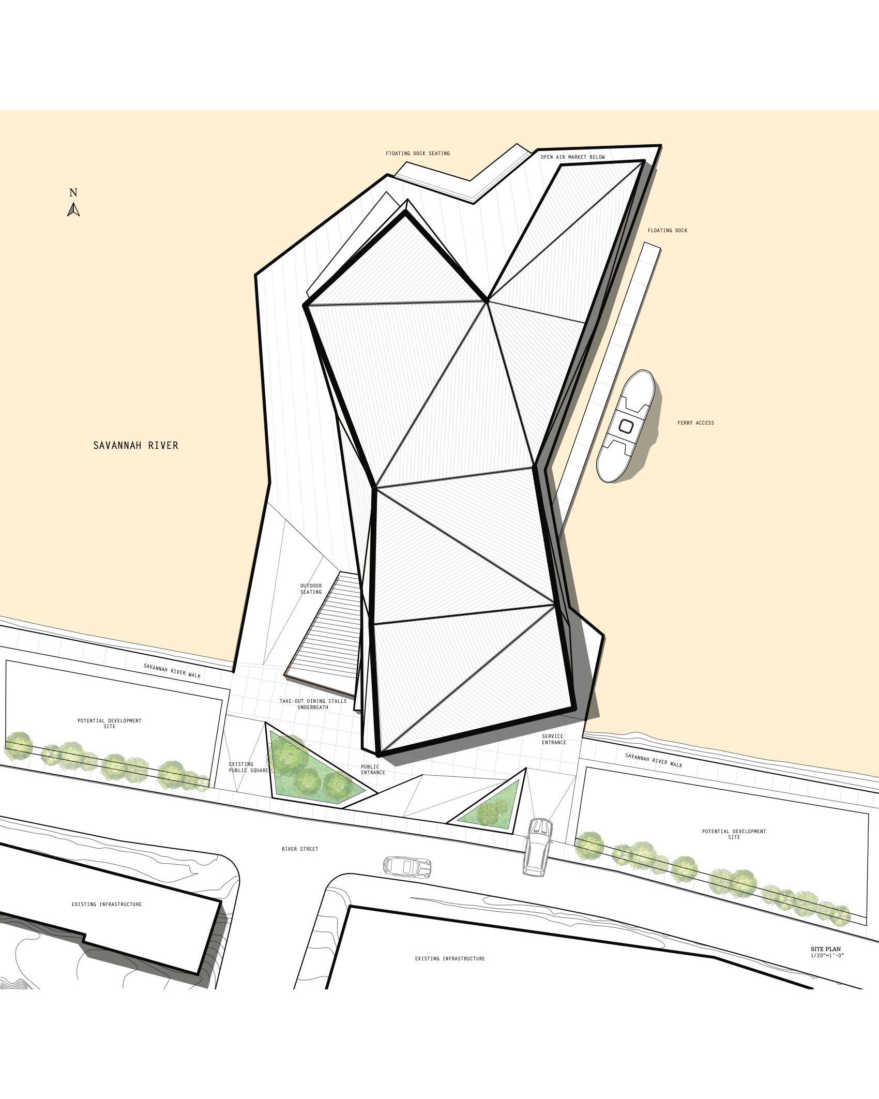Minimal Space
This was a project focused on studying minimal living spaces as they relate to student housing. How much space do we need to live? Understanding the bridge between communal and private spaces introduces an understanding as to how minimal spaces can be incorporated into the future of residential architecture. Can this be implemented on a wider scale for a different audience? How will the future generations of students' needs change over time? These are the questions that these studies are starting to ask.
The project involved researching several precedent examples of student housing buildings that are either predominant in design or unique in design and using a series of graphics and datapoints to extrapolate and make sense of their particular features. This was one part of a multi-person project with other examples of minimal space including the camper van, tiny houses, emergency housing, cellular housing, and flexible domestic living spaces.


